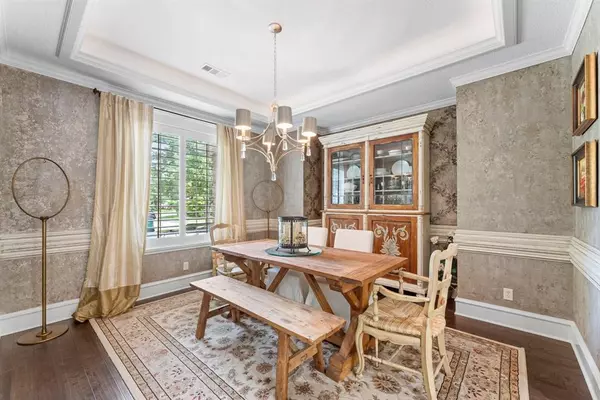$1,190,000
For more information regarding the value of a property, please contact us for a free consultation.
5 Beds
4 Baths
4,219 SqFt
SOLD DATE : 06/07/2024
Key Details
Property Type Single Family Home
Listing Status Sold
Purchase Type For Sale
Square Footage 4,219 sqft
Price per Sqft $282
Subdivision Woodlands Village Sterling Ridge
MLS Listing ID 66197978
Sold Date 06/07/24
Style Traditional
Bedrooms 5
Full Baths 4
Year Built 2003
Annual Tax Amount $17,369
Tax Year 2023
Lot Size 0.292 Acres
Acres 0.2919
Property Description
NEW ROOF MAY 2024!! Nestled on a cul-de-sac in the prestigious neighborhood of Old Sterling in The Woodlands, 15 Balmoral Place offers an exceptional living experience, combining timeless elegance with modern luxury. This exquisite Custom Home boasts an impressive architectural design and is perfectly situated on a beautifully landscaped backyard oasis, offering privacy and tranquility. This home features a REME HALO air purification system. A beautiful study with built-ins on the 1st floor, along with the primary bedroom and an extra guest bedroom on the 1st floor. The enormous chef's kitchen features smart double ovens with a built-in refrigerator. Plantation shutters, home security system, new water heater, pool filter and pool pump just add to the many upgrades of this home! Zoned to exemplary schools and close to area parks, hiking, bike trails, excellent restaurants and shopping! Schedule your showing today!
Location
State TX
County Montgomery
Area The Woodlands
Rooms
Bedroom Description 1 Bedroom Down - Not Primary BR,Primary Bed - 1st Floor
Other Rooms Breakfast Room, Den, Formal Dining, Gameroom Up, Home Office/Study
Den/Bedroom Plus 5
Interior
Interior Features Alarm System - Owned, High Ceiling, Refrigerator Included, Window Coverings
Heating Central Gas
Cooling Central Electric
Flooring Carpet, Stone, Wood
Fireplaces Number 1
Fireplaces Type Gaslog Fireplace
Exterior
Exterior Feature Back Yard Fenced, Covered Patio/Deck, Fully Fenced, Patio/Deck, Sprinkler System
Garage Attached Garage, Tandem
Garage Spaces 3.0
Pool Gunite, Heated, In Ground
Roof Type Composition
Street Surface Concrete
Private Pool Yes
Building
Lot Description Cul-De-Sac
Story 2
Foundation Slab
Lot Size Range 1/4 Up to 1/2 Acre
Water Water District
Structure Type Brick
New Construction No
Schools
Elementary Schools Tough Elementary School
Middle Schools Mccullough Junior High School
High Schools The Woodlands High School
School District 11 - Conroe
Others
Senior Community No
Restrictions Deed Restrictions
Tax ID 9699-03-08100
Ownership Full Ownership
Energy Description Energy Star Appliances,Energy Star/CFL/LED Lights
Acceptable Financing Cash Sale, Conventional, FHA, VA
Tax Rate 1.8478
Disclosures Exclusions, Mud, Sellers Disclosure
Listing Terms Cash Sale, Conventional, FHA, VA
Financing Cash Sale,Conventional,FHA,VA
Special Listing Condition Exclusions, Mud, Sellers Disclosure
Read Less Info
Want to know what your home might be worth? Contact us for a FREE valuation!

Our team is ready to help you sell your home for the highest possible price ASAP

Bought with CB&A, Realtors
GET MORE INFORMATION

Partner | Lic# 686240







