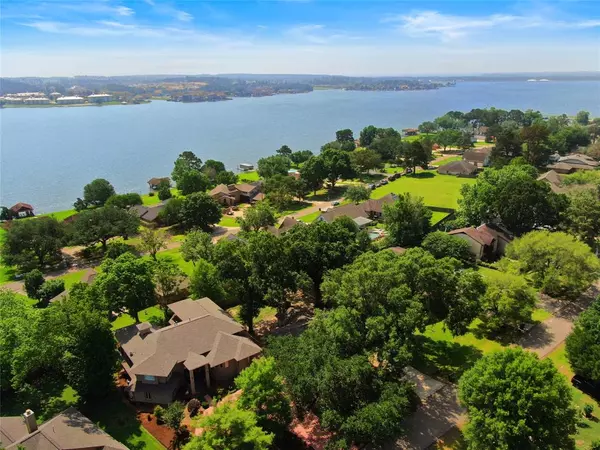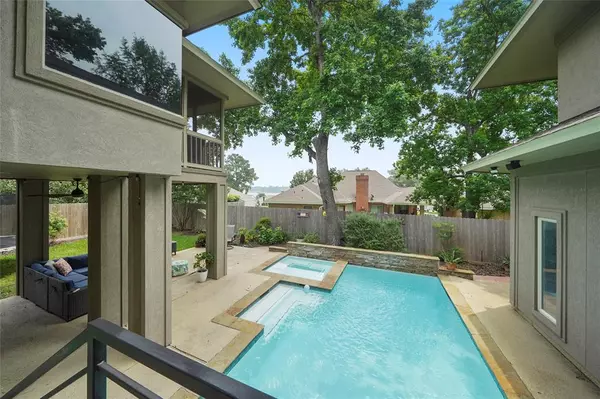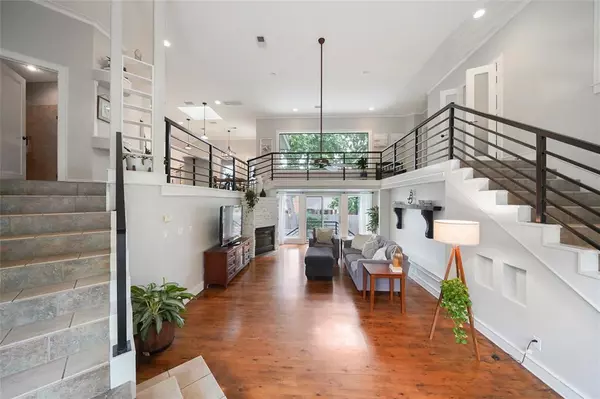$575,000
For more information regarding the value of a property, please contact us for a free consultation.
4 Beds
3.1 Baths
3,386 SqFt
SOLD DATE : 06/11/2024
Key Details
Property Type Single Family Home
Listing Status Sold
Purchase Type For Sale
Square Footage 3,386 sqft
Price per Sqft $172
Subdivision Twin Shores
MLS Listing ID 32197094
Sold Date 06/11/24
Style Other Style
Bedrooms 4
Full Baths 3
Half Baths 1
Year Built 2001
Annual Tax Amount $11,839
Tax Year 2023
Lot Size 0.278 Acres
Acres 0.278
Property Description
A rare find! Just a stone's throw from Lake Conroe, this home boasts a water view, sparkling pool, and unique design elements at every corner. Bathe in natural light from all angles throughout this home. Upon entry, you are greeted by the great room with soaring ceilings and picture windows. On the main floor, you'll find a recently renovated kitchen with gleaming countertops, custom cabinets, skylight and a screened porch to sip your morning coffee. Primary suite boasts a natural gas fireplace, sitting area, and resort-style en-suite bath complete with soaking tub, walk-in shower with glass-surround and spacious closet. 3 additional bedrooms are generously sized - perfect for family members or guests. Additional spaces include media room, flex space, and open home office. Spacious utility room and epoxied, 3 car garage complete this home. Ample parking in the circle driveway. Fully fenced backyard with pool, spa, and covered patio. Come see it before it's gone!
Location
State TX
County Montgomery
Area Lake Conroe Area
Rooms
Bedroom Description 2 Bedrooms Down,Primary Bed - 2nd Floor
Other Rooms 1 Living Area, Breakfast Room, Home Office/Study, Living Area - 1st Floor, Utility Room in House
Master Bathroom Primary Bath: Double Sinks, Primary Bath: Separate Shower, Primary Bath: Soaking Tub
Kitchen Breakfast Bar, Kitchen open to Family Room, Walk-in Pantry
Interior
Interior Features 2 Staircases, Balcony, Crown Molding, High Ceiling, Spa/Hot Tub, Split Level
Heating Central Gas
Cooling Central Electric
Flooring Carpet, Tile, Vinyl Plank, Wood
Fireplaces Number 2
Fireplaces Type Gas Connections
Exterior
Exterior Feature Back Yard, Back Yard Fenced
Garage Attached Garage, Oversized Garage
Garage Spaces 3.0
Garage Description Additional Parking, Auto Garage Door Opener, Circle Driveway, Double-Wide Driveway, Single-Wide Driveway
Pool In Ground
Waterfront Description Lake View
Roof Type Composition
Private Pool Yes
Building
Lot Description Subdivision Lot, Water View
Story 2
Foundation Slab
Lot Size Range 1/4 Up to 1/2 Acre
Water Water District
Structure Type Stone,Stucco
New Construction No
Schools
Elementary Schools Lagway Elementary School
Middle Schools Robert P. Brabham Middle School
High Schools Willis High School
School District 56 - Willis
Others
Senior Community No
Restrictions Deed Restrictions
Tax ID 9350-00-12900
Energy Description Ceiling Fans
Acceptable Financing Cash Sale, Conventional, FHA, Other, VA
Tax Rate 2.2658
Disclosures Sellers Disclosure
Listing Terms Cash Sale, Conventional, FHA, Other, VA
Financing Cash Sale,Conventional,FHA,Other,VA
Special Listing Condition Sellers Disclosure
Read Less Info
Want to know what your home might be worth? Contact us for a FREE valuation!

Our team is ready to help you sell your home for the highest possible price ASAP

Bought with Executive Real Estate
GET MORE INFORMATION

Partner | Lic# 686240







