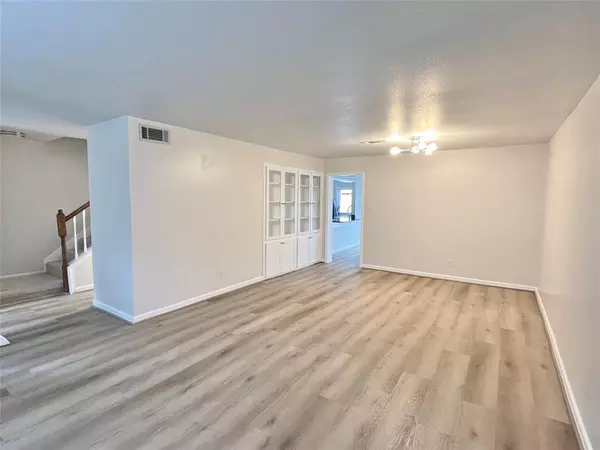$290,000
For more information regarding the value of a property, please contact us for a free consultation.
3 Beds
2.1 Baths
2,056 SqFt
SOLD DATE : 06/26/2024
Key Details
Property Type Townhouse
Sub Type Townhouse
Listing Status Sold
Purchase Type For Sale
Square Footage 2,056 sqft
Price per Sqft $138
Subdivision Georgetown T/H Ph 03
MLS Listing ID 6461969
Sold Date 06/26/24
Style Georgian,Traditional
Bedrooms 3
Full Baths 2
Half Baths 1
HOA Fees $760/mo
Year Built 1968
Annual Tax Amount $4,815
Tax Year 2023
Lot Size 8.976 Acres
Property Description
Make this beautiful fully updated and remodeled townhome your home and enjoy the upgrades in all areas, including granite countertops, kitchen backsplash, vinyl wood-look floors throughout the first level, brand new carpet on the second level, and nicely remodeled bathrooms. The open family room and kitchen area provide a spacious feel, while the ample main walk-in closet offers plenty of storage. The property also includes a patio, two carport parkings, and a storage shed. It's just a short walk from City Centre and offers easy access to Memorial City Mall and the I-10 freeway. This family-friendly area is served by highly recognized Spring Branch schools.
Included in HOA : Internet, Exterior Building inc Roofs, Grounds, Insurance, Recreational Facilities, Trash Removal, Gas, Water and Sewer.
Location
State TX
County Harris
Area Memorial West
Rooms
Bedroom Description All Bedrooms Up
Other Rooms Family Room, Formal Dining, Formal Living
Master Bathroom Primary Bath: Soaking Tub, Secondary Bath(s): Soaking Tub
Kitchen Breakfast Bar, Kitchen open to Family Room, Walk-in Pantry
Interior
Interior Features Brick Walls
Heating Central Electric
Cooling Central Electric
Flooring Carpet, Vinyl Plank
Appliance Dryer Included, Refrigerator, Washer Included
Dryer Utilities 1
Laundry Utility Rm in House
Exterior
Exterior Feature Back Yard, Controlled Access, Fenced, Front Yard, Private Driveway, Storage
Garage None
Carport Spaces 2
Roof Type Composition
Private Pool No
Building
Faces North
Story 2
Unit Location Courtyard
Entry Level Levels 1 and 2
Foundation Slab
Sewer Public Sewer
Water Public Water
Structure Type Brick
New Construction No
Schools
Elementary Schools Rummel Creek Elementary School
Middle Schools Memorial Middle School (Spring Branch)
High Schools Stratford High School (Spring Branch)
School District 49 - Spring Branch
Others
HOA Fee Include Exterior Building,Gas,Grounds,Insurance,Internet,Other,Recreational Facilities,Trash Removal,Water and Sewer
Senior Community No
Tax ID 114-450-007-0010
Ownership Full Ownership
Energy Description Ceiling Fans,Digital Program Thermostat
Tax Rate 2.1332
Disclosures Sellers Disclosure
Special Listing Condition Sellers Disclosure
Read Less Info
Want to know what your home might be worth? Contact us for a FREE valuation!

Our team is ready to help you sell your home for the highest possible price ASAP

Bought with Coldwell Banker Realty, Cy-Fair Office
GET MORE INFORMATION

Partner | Lic# 686240







