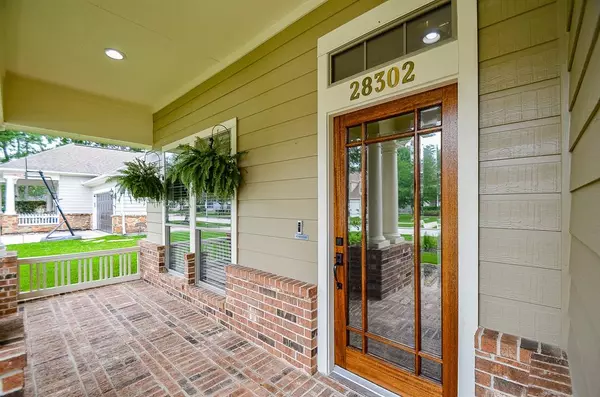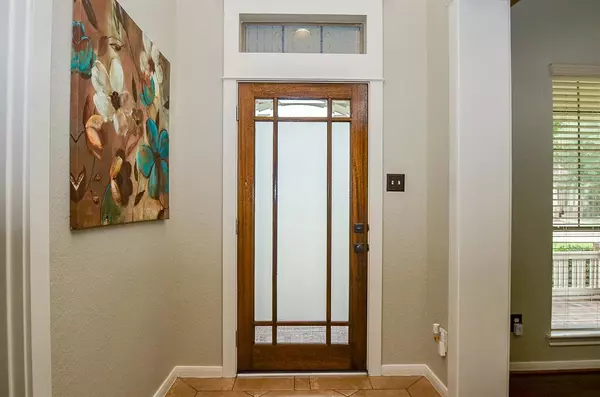$485,000
For more information regarding the value of a property, please contact us for a free consultation.
4 Beds
3.1 Baths
3,452 SqFt
SOLD DATE : 06/28/2024
Key Details
Property Type Single Family Home
Listing Status Sold
Purchase Type For Sale
Square Footage 3,452 sqft
Price per Sqft $138
Subdivision Spring Trails 07
MLS Listing ID 98821059
Sold Date 06/28/24
Style Other Style
Bedrooms 4
Full Baths 3
Half Baths 1
HOA Fees $67/ann
HOA Y/N 1
Year Built 2006
Annual Tax Amount $11,090
Tax Year 2023
Lot Size 9,782 Sqft
Acres 0.2246
Property Description
Welcome to 28302 Ryans Ridge Lane in Spring Trails. This meticulous 4 bed 3.5 bath home boasts an inviting front porch, sprinklers, an open floor plan and high ceilings. Kitchen is large with ample cabinets and counter space, breakfast bar & open to breakfast nook and living. The laundry room has two dryer hook-ups. There is even space for extra fridge and freezer. A true retreat, the first floor primary complete with ensuite bathroom featuring double sinks, walk-in shower, soaking tub and large walk-in closet. Upstairs you will enjoy three oversize bedrooms, 2 full baths and game room. The backyard is a true oasis as it backs up to a greenbelt with NO REAR NEIGHBORS. You'll appreciate the serene surroundings, while still being close to schools, shopping centers, restaurants, & Grand Parkway. Spring Trails Amenities include, clubhouse, pool, parks, basketball & tennis courts and walking/jogging trails. This is a must see, you will not be disappointed.
Location
State TX
County Montgomery
Area Spring Northeast
Rooms
Bedroom Description En-Suite Bath,Primary Bed - 1st Floor,Sitting Area,Walk-In Closet
Other Rooms Breakfast Room, Family Room, Formal Dining, Gameroom Up, Home Office/Study, Kitchen/Dining Combo, Utility Room in House
Master Bathroom Half Bath, Primary Bath: Double Sinks, Primary Bath: Separate Shower, Primary Bath: Soaking Tub, Secondary Bath(s): Tub/Shower Combo
Kitchen Breakfast Bar, Kitchen open to Family Room, Pantry, Walk-in Pantry
Interior
Interior Features High Ceiling, Window Coverings
Heating Central Gas
Cooling Central Electric
Flooring Carpet, Tile, Wood
Fireplaces Number 1
Fireplaces Type Gaslog Fireplace
Exterior
Exterior Feature Back Yard Fenced, Covered Patio/Deck, Porch, Sprinkler System
Garage Attached Garage
Garage Spaces 2.0
Garage Description Auto Garage Door Opener
Roof Type Composition
Street Surface Concrete,Gutters
Private Pool No
Building
Lot Description Greenbelt, Subdivision Lot
Story 2
Foundation Slab
Lot Size Range 0 Up To 1/4 Acre
Water Water District
Structure Type Brick,Cement Board
New Construction No
Schools
Elementary Schools Broadway Elementary School
Middle Schools York Junior High School
High Schools Grand Oaks High School
School District 11 - Conroe
Others
Senior Community No
Restrictions Deed Restrictions
Tax ID 9014-07-00200
Energy Description Attic Vents,Ceiling Fans,Digital Program Thermostat
Acceptable Financing Cash Sale, Conventional, FHA, VA
Tax Rate 2.2857
Disclosures Mud, Sellers Disclosure
Listing Terms Cash Sale, Conventional, FHA, VA
Financing Cash Sale,Conventional,FHA,VA
Special Listing Condition Mud, Sellers Disclosure
Read Less Info
Want to know what your home might be worth? Contact us for a FREE valuation!

Our team is ready to help you sell your home for the highest possible price ASAP

Bought with RE/MAX Integrity
GET MORE INFORMATION

Partner | Lic# 686240







