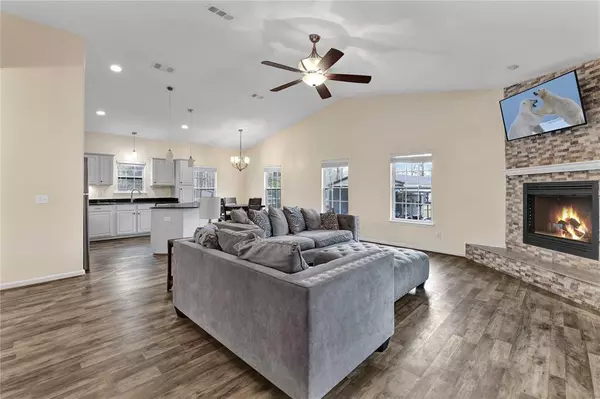$260,000
For more information regarding the value of a property, please contact us for a free consultation.
3 Beds
2.1 Baths
1,440 SqFt
SOLD DATE : 06/28/2024
Key Details
Property Type Single Family Home
Listing Status Sold
Purchase Type For Sale
Square Footage 1,440 sqft
Price per Sqft $173
Subdivision Magnolia Lake Estate Iii
MLS Listing ID 34538440
Sold Date 06/28/24
Style Craftsman
Bedrooms 3
Full Baths 2
Half Baths 1
HOA Fees $55/ann
HOA Y/N 1
Year Built 2011
Annual Tax Amount $2,387
Tax Year 2023
Lot Size 0.345 Acres
Acres 0.345
Property Description
Welcome to Holiday Villages on Lake Livingston! This 3-bed, 2.5-bath is on 3 lots, offering a blend of luxury. Step inside and be greeted by an open floor plan, designed for gatherings and relaxation around the fireplace. The kitchen features granite, freshly painted cabinets, and new LG appliances, combining style and functionality. The primary suite is complete with a balcony overlooking the surroundings. Outside, enjoy the privacy provided by a 6-ft fence, dual gated entrances, and a spacious 25x40 RV shed with 50-amp and water access. The exterior has been updated with a new roof and fresh paint, adding to the appeal. Beneath the structure, a recent renovation has transformed the area into an entertainment zone, 2 storage areas, a half bath, and a built-in wet bar - perfect for hosting. Offering an array of subdivision amenities, including a clubhouse, pool, and private boat ramp. This home is fully furnished, making your transition to lake life effortless.
Location
State TX
County San Jacinto
Area Lake Livingston Area
Rooms
Bedroom Description All Bedrooms Up,En-Suite Bath
Other Rooms 1 Living Area
Master Bathroom Half Bath, Primary Bath: Double Sinks, Primary Bath: Shower Only
Kitchen Breakfast Bar, Kitchen open to Family Room
Interior
Interior Features Balcony, Fire/Smoke Alarm, High Ceiling, Wet Bar
Heating Central Electric
Cooling Central Electric
Flooring Tile, Vinyl Plank
Fireplaces Number 1
Fireplaces Type Wood Burning Fireplace
Exterior
Carport Spaces 4
Garage Description Additional Parking, Boat Parking, Driveway Gate, RV Parking
Roof Type Composition
Accessibility Automatic Gate, Driveway Gate, Manned Gate
Private Pool No
Building
Lot Description Subdivision Lot
Faces South
Story 2
Foundation On Stilts
Lot Size Range 1/4 Up to 1/2 Acre
Sewer Public Sewer
Water Water District
Structure Type Cement Board
New Construction No
Schools
Elementary Schools James Street Elementary School
Middle Schools Lincoln Junior High School
High Schools Coldspring-Oakhurst High School
School District 101 - Coldspring-Oakhurst Consolidated
Others
HOA Fee Include Clubhouse,Courtesy Patrol,Grounds,Limited Access Gates,On Site Guard,Recreational Facilities
Senior Community No
Restrictions Deed Restrictions,Mobile Home Allowed,Restricted
Tax ID 300921
Energy Description Attic Fan,Attic Vents,Ceiling Fans,Digital Program Thermostat,Energy Star Appliances
Acceptable Financing Cash Sale, Conventional, Investor
Tax Rate 1.4127
Disclosures Sellers Disclosure
Listing Terms Cash Sale, Conventional, Investor
Financing Cash Sale,Conventional,Investor
Special Listing Condition Sellers Disclosure
Read Less Info
Want to know what your home might be worth? Contact us for a FREE valuation!

Our team is ready to help you sell your home for the highest possible price ASAP

Bought with Coldwell Banker Pat Dickey, REALTORS
GET MORE INFORMATION

Partner | Lic# 686240







