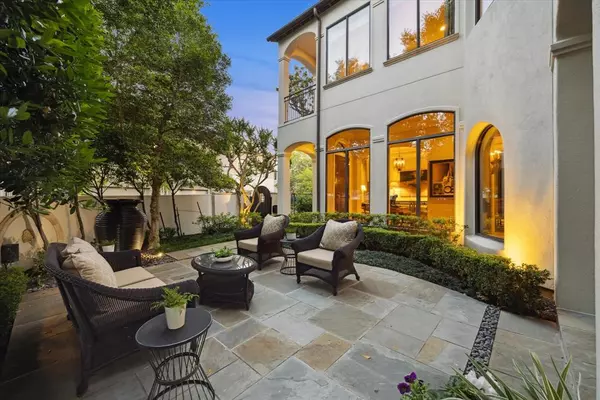$1,850,000
For more information regarding the value of a property, please contact us for a free consultation.
3 Beds
3.1 Baths
3,751 SqFt
SOLD DATE : 06/28/2024
Key Details
Property Type Single Family Home
Listing Status Sold
Purchase Type For Sale
Square Footage 3,751 sqft
Price per Sqft $473
Subdivision Glendower Court
MLS Listing ID 23307844
Sold Date 06/28/24
Style Mediterranean,Traditional
Bedrooms 3
Full Baths 3
Half Baths 1
HOA Fees $79/ann
HOA Y/N 1
Year Built 2006
Annual Tax Amount $32,525
Tax Year 2023
Lot Size 4,250 Sqft
Acres 0.0976
Property Description
Situated in a prime location wtihin Glendower Court, this two-story patio home offers privacy, nice outdoor spaces, and open living areas. Enter the front street access gates to a lushly landscaped patio courtyard. The interior front entry flows to a living area with adjoining dining room through to an open family room, kitchen, and breakfast area. Exquisite finishes with travertine floors, coffered ceilings, rich moldings, and custom built-ins. Kitchen has large center island with sink, dishwasher, and storage. Chefs appliance package with stainless Viking cooktop, Thermador dual ovens, and vent hood. Primary bedroom on second floor has natural light with access to private balcony. Primary bath with two vanity areas, separate shower, and jetted tub. Large primary closet with Programme Martin storage system. Other amenities: elevator shaft, 23 large solar panels (surplus power stored in Tesla batteries), built-in sound system, mosquito system, water softener, and more! Lovely!
Location
State TX
County Harris
Area River Oaks Area
Rooms
Bedroom Description All Bedrooms Up,En-Suite Bath,Walk-In Closet
Other Rooms Breakfast Room, Family Room, Formal Dining, Formal Living, Home Office/Study, Utility Room in House
Master Bathroom Half Bath, Primary Bath: Double Sinks, Primary Bath: Jetted Tub, Primary Bath: Separate Shower, Secondary Bath(s): Tub/Shower Combo, Vanity Area
Den/Bedroom Plus 3
Kitchen Breakfast Bar, Butler Pantry, Island w/o Cooktop, Kitchen open to Family Room, Pantry, Under Cabinet Lighting, Walk-in Pantry
Interior
Interior Features Alarm System - Owned, Balcony, Crown Molding, Elevator Shaft, Fire/Smoke Alarm, Formal Entry/Foyer, High Ceiling, Refrigerator Included, Washer Included, Water Softener - Owned, Window Coverings, Wired for Sound
Heating Central Gas, Zoned
Cooling Central Electric, Zoned
Flooring Carpet, Travertine, Wood
Fireplaces Number 1
Fireplaces Type Gas Connections
Exterior
Exterior Feature Back Yard Fenced, Balcony, Covered Patio/Deck, Exterior Gas Connection, Fully Fenced, Mosquito Control System, Patio/Deck, Private Driveway, Side Yard, Sprinkler System
Garage Attached Garage
Garage Spaces 2.0
Roof Type Composition
Street Surface Concrete,Curbs
Private Pool No
Building
Lot Description Corner, Patio Lot, Subdivision Lot, Wooded
Faces East
Story 2
Foundation Slab
Lot Size Range 0 Up To 1/4 Acre
Sewer Public Sewer
Water Public Water
Structure Type Stucco
New Construction No
Schools
Elementary Schools River Oaks Elementary School (Houston)
Middle Schools Lanier Middle School
High Schools Lamar High School (Houston)
School District 27 - Houston
Others
HOA Fee Include Courtesy Patrol
Senior Community No
Restrictions Deed Restrictions
Tax ID 056-020-000-0112
Energy Description Ceiling Fans,Digital Program Thermostat,High-Efficiency HVAC,HVAC>13 SEER,Solar Panel - Owned,Tankless/On-Demand H2O Heater
Acceptable Financing Cash Sale, Conventional
Tax Rate 2.2019
Disclosures Sellers Disclosure
Listing Terms Cash Sale, Conventional
Financing Cash Sale,Conventional
Special Listing Condition Sellers Disclosure
Read Less Info
Want to know what your home might be worth? Contact us for a FREE valuation!

Our team is ready to help you sell your home for the highest possible price ASAP

Bought with Compass RE Texas, LLC - Houston
GET MORE INFORMATION

Partner | Lic# 686240







