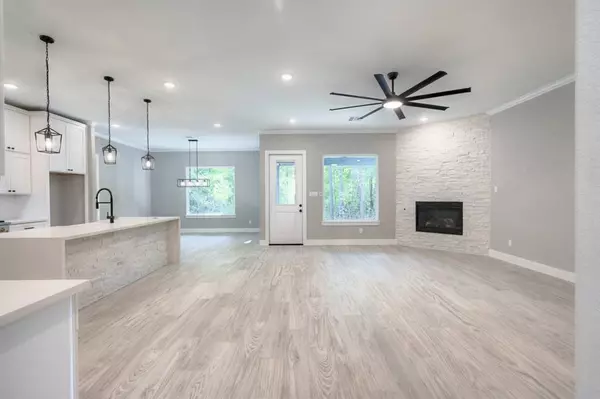$720,000
For more information regarding the value of a property, please contact us for a free consultation.
4 Beds
3.1 Baths
2,920 SqFt
SOLD DATE : 07/03/2024
Key Details
Property Type Single Family Home
Listing Status Sold
Purchase Type For Sale
Square Footage 2,920 sqft
Price per Sqft $246
Subdivision Spring Creek Estates
MLS Listing ID 53595325
Sold Date 07/03/24
Style Traditional
Bedrooms 4
Full Baths 3
Half Baths 1
Year Built 2023
Annual Tax Amount $1,589
Tax Year 2022
Lot Size 1.800 Acres
Acres 1.8
Property Description
Light Restrictions, Fully Fenced, Solid Core Doors, Solid Wood Cabinets with Tall Baseboards, High Ceilings, Sprinklers, Gutters, Hardware Included. Two Master suites! Absolutely lovely 4 bed 3 1/2 bath home. Situated in a highly sought-after small community of Spring Creek Estates. Welcome to THE country lifestyle. With Magnolia city center just 15 minutes away and Tomball 20, this home provides the best of both worlds. with an oversized living room, kitchen, and back patio, entertaining guests is something this home is built to do. Massive walk-in Primary closet will make any doubts about clothes and shoe space obsolete. double sink Jack and Jill bathrooms as well as the second Primary bath are located on the other side of the house making noise complaints a thing of the past! Old barn with stables for the horse lovers is located in the back of the property! Dont pass up this opportunity and come see this beauty today!
Location
State TX
County Montgomery
Area Hockley
Rooms
Bedroom Description All Bedrooms Down
Other Rooms 1 Living Area, Breakfast Room, Family Room, Guest Suite, Home Office/Study, Kitchen/Dining Combo, Living Area - 1st Floor, Utility Room in House
Master Bathroom Full Secondary Bathroom Down, Half Bath, Primary Bath: Double Sinks, Primary Bath: Separate Shower, Primary Bath: Soaking Tub, Secondary Bath(s): Double Sinks, Secondary Bath(s): Tub/Shower Combo
Kitchen Breakfast Bar, Instant Hot Water, Kitchen open to Family Room, Pantry, Pots/Pans Drawers, Soft Closing Cabinets, Soft Closing Drawers, Walk-in Pantry
Interior
Interior Features Crown Molding, Fire/Smoke Alarm, Formal Entry/Foyer, High Ceiling
Heating Central Gas
Cooling Central Electric
Flooring Tile
Fireplaces Number 1
Fireplaces Type Gaslog Fireplace
Exterior
Exterior Feature Back Yard, Back Yard Fenced, Barn/Stable, Covered Patio/Deck, Fully Fenced, Patio/Deck, Porch, Private Driveway, Side Yard, Sprinkler System
Garage Attached Garage
Garage Spaces 2.0
Garage Description Double-Wide Driveway, Extra Driveway
Roof Type Composition
Street Surface Asphalt
Private Pool No
Building
Lot Description Cleared, Subdivision Lot, Wooded
Story 1
Foundation Slab
Lot Size Range 1 Up to 2 Acres
Builder Name TOWNSEND TEAM LLC.
Sewer Septic Tank
Water Aerobic, Well
Structure Type Cement Board,Wood
New Construction Yes
Schools
Elementary Schools J.L. Lyon Elementary School
Middle Schools Magnolia Junior High School
High Schools Magnolia West High School
School District 36 - Magnolia
Others
Senior Community No
Restrictions Deed Restrictions,Horses Allowed
Tax ID 8980-01-00100
Ownership Full Ownership
Energy Description Insulation - Blown Cellulose,Radiant Attic Barrier
Acceptable Financing Cash Sale, Conventional, FHA, VA
Tax Rate 1.6551
Disclosures Other Disclosures
Listing Terms Cash Sale, Conventional, FHA, VA
Financing Cash Sale,Conventional,FHA,VA
Special Listing Condition Other Disclosures
Read Less Info
Want to know what your home might be worth? Contact us for a FREE valuation!

Our team is ready to help you sell your home for the highest possible price ASAP

Bought with eXp Realty LLC
GET MORE INFORMATION

Partner | Lic# 686240







