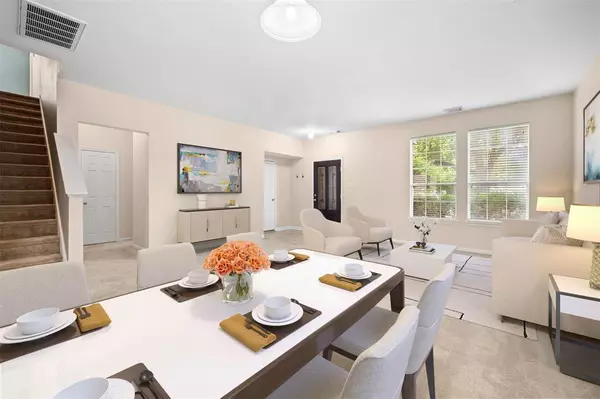$310,000
For more information regarding the value of a property, please contact us for a free consultation.
4 Beds
2.1 Baths
2,920 SqFt
SOLD DATE : 07/10/2024
Key Details
Property Type Single Family Home
Listing Status Sold
Purchase Type For Sale
Square Footage 2,920 sqft
Price per Sqft $102
Subdivision Northern Point Sec 03
MLS Listing ID 53201702
Sold Date 07/10/24
Style Traditional
Bedrooms 4
Full Baths 2
Half Baths 1
HOA Fees $33/ann
HOA Y/N 1
Year Built 2005
Annual Tax Amount $6,730
Tax Year 2023
Lot Size 5,500 Sqft
Acres 0.1263
Property Description
Charming 2-story home in Tomball with a great brick curb appeal and a spacious floor plan with updated carpet! Upon entry, you'll find a formal living and dining combo that leads to the open den and tiled kitchen area with granite countertops. Also downstairs is the master suite with dual sinks, a separate shower/tub, and walk-in closet while upstairs holds a large game room, the utility room, and secondary bedrooms. Enjoy outdoor entertaining with both open and covered patio space, plus a manageable lawn! This home is located in Klein ISD with easy access to TX-99, Hwy 249, FM 2920, Main St Tomball, Vintage Park, Grand Parkway Marketplace, the Woodlands, and more!
Location
State TX
County Harris
Area Spring/Klein/Tomball
Rooms
Bedroom Description En-Suite Bath,Primary Bed - 1st Floor,Walk-In Closet
Other Rooms 1 Living Area, Den, Gameroom Up, Living Area - 1st Floor, Living/Dining Combo, Utility Room in Garage
Master Bathroom Half Bath, Primary Bath: Double Sinks, Primary Bath: Separate Shower, Primary Bath: Soaking Tub, Secondary Bath(s): Tub/Shower Combo
Den/Bedroom Plus 4
Kitchen Kitchen open to Family Room, Pantry
Interior
Interior Features Dryer Included, Fire/Smoke Alarm, High Ceiling, Refrigerator Included, Washer Included, Window Coverings
Heating Central Gas
Cooling Central Electric
Flooring Carpet, Laminate
Exterior
Exterior Feature Back Yard, Back Yard Fenced, Covered Patio/Deck, Patio/Deck, Side Yard
Garage Attached Garage
Garage Spaces 2.0
Roof Type Composition
Private Pool No
Building
Lot Description Subdivision Lot
Story 2
Foundation Other, Slab
Lot Size Range 0 Up To 1/4 Acre
Water Water District
Structure Type Brick,Cement Board,Wood
New Construction No
Schools
Elementary Schools Kohrville Elementary School
Middle Schools Ulrich Intermediate School
High Schools Klein Cain High School
School District 32 - Klein
Others
HOA Fee Include Grounds,Other
Senior Community No
Restrictions Deed Restrictions
Tax ID 126-186-001-0041
Acceptable Financing Cash Sale, Conventional, FHA, VA
Tax Rate 2.3296
Disclosures Mud, Sellers Disclosure
Listing Terms Cash Sale, Conventional, FHA, VA
Financing Cash Sale,Conventional,FHA,VA
Special Listing Condition Mud, Sellers Disclosure
Read Less Info
Want to know what your home might be worth? Contact us for a FREE valuation!

Our team is ready to help you sell your home for the highest possible price ASAP

Bought with RE/MAX Integrity
GET MORE INFORMATION

Partner | Lic# 686240







