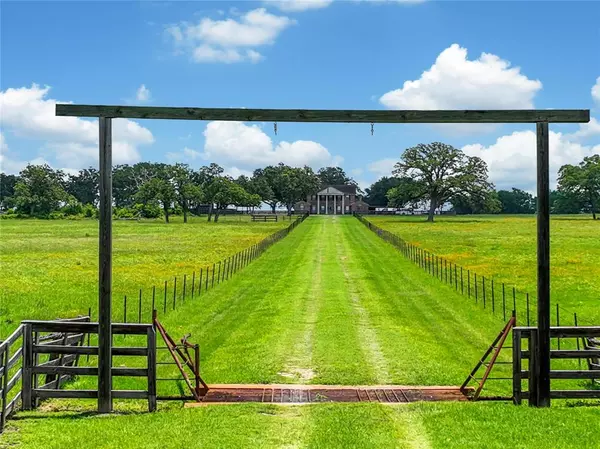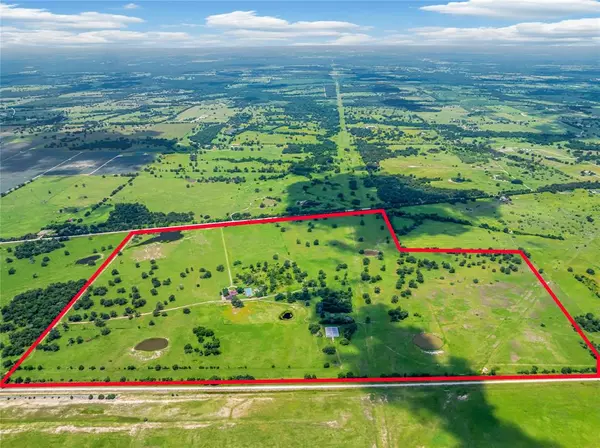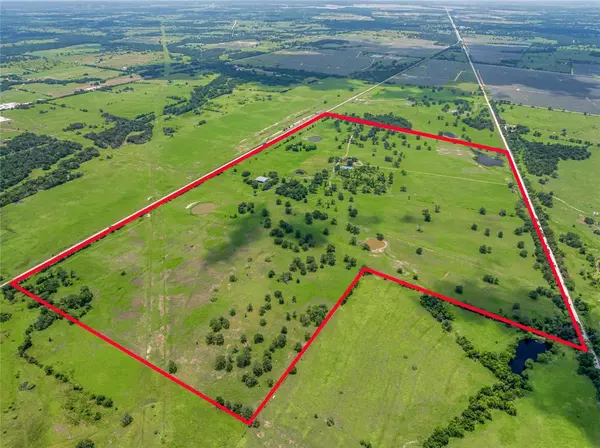$1,950,000
For more information regarding the value of a property, please contact us for a free consultation.
4 Beds
4.1 Baths
3,607 SqFt
SOLD DATE : 07/10/2024
Key Details
Property Type Single Family Home
Sub Type Free Standing
Listing Status Sold
Purchase Type For Sale
Square Footage 3,607 sqft
Price per Sqft $554
Subdivision A0346 S R Marshall
MLS Listing ID 93592883
Sold Date 07/10/24
Style Traditional
Bedrooms 4
Full Baths 4
Half Baths 1
Year Built 1982
Annual Tax Amount $8,109
Tax Year 2023
Lot Size 168.180 Acres
Acres 168.18
Property Description
Majestic Oaks scattered among this picturesque setting,168 +/-Acre Ranch, unrestricted & centrally located between Bryan/College Station, Huntsville, Madisonville, Anderson and Montgomery. Stunning views of the sprawling landscape & pastures with scattered trees throughout, ideal grazing conditions for livestock or hay production. Property features multiple cross-fenced pastures, ideal for grazing cattle & horses. Ranch features level & rolling topography, several ponds & garden area. There's an existing ranch house, 4 bedrooms, 4 & 1/2 baths, office, formals, Family room, Game room with pool table & lots of room to entertain, spacious primary bedroom down, 3 car garage, 3 car carport, personal tennis and basketball court, enclosed cement floor barn with wings. ...Low, Low tax rate & Ag exemption, water well, septic and electricity are in place. Schools nearby in the small Texas town of Iola. As is and priced to sell ~ This is your opportunity! Shown by appt only.
Location
State TX
County Grimes
Area Bedias/Roans Prairie Area
Rooms
Bedroom Description En-Suite Bath,Primary Bed - 1st Floor,Sitting Area,Split Plan,Walk-In Closet
Other Rooms Family Room, Formal Dining, Formal Living, Gameroom Up, Home Office/Study, Living Area - 1st Floor, Utility Room in House
Master Bathroom Full Secondary Bathroom Down, Hollywood Bath, Primary Bath: Double Sinks, Primary Bath: Soaking Tub, Primary Bath: Tub/Shower Combo, Secondary Bath(s): Tub/Shower Combo, Vanity Area
Den/Bedroom Plus 5
Kitchen Walk-in Pantry
Interior
Interior Features Formal Entry/Foyer, Refrigerator Included, Washer Included, Wet Bar, Window Coverings
Heating Central Electric
Cooling Central Electric, Window Units
Flooring Carpet, Laminate, Tile
Fireplaces Number 1
Fireplaces Type Wood Burning Fireplace
Exterior
Garage Detached Garage, Oversized Garage
Garage Spaces 3.0
Carport Spaces 3
Garage Description Additional Parking, Boat Parking, Circle Driveway, Driveway Gate, Extra Driveway, RV Parking
Improvements Barn,Fenced,Pastures,Storage Shed
Accessibility Driveway Gate
Private Pool No
Building
Lot Description Cleared, Wooded
Story 2
Foundation Slab
Lot Size Range 50 or more Acres
Sewer Septic Tank
Water Well
New Construction No
Schools
Elementary Schools Iola Elementary School
Middle Schools Iola High School
High Schools Iola High School
School District 171 - Iola
Others
Senior Community No
Restrictions Horses Allowed,No Restrictions
Tax ID R18301
Energy Description Ceiling Fans
Acceptable Financing Cash Sale, Conventional
Tax Rate 1.3579
Disclosures Owner/Agent, Sellers Disclosure
Listing Terms Cash Sale, Conventional
Financing Cash Sale,Conventional
Special Listing Condition Owner/Agent, Sellers Disclosure
Read Less Info
Want to know what your home might be worth? Contact us for a FREE valuation!

Our team is ready to help you sell your home for the highest possible price ASAP

Bought with Houston Association of REALTORS
GET MORE INFORMATION

Partner | Lic# 686240







