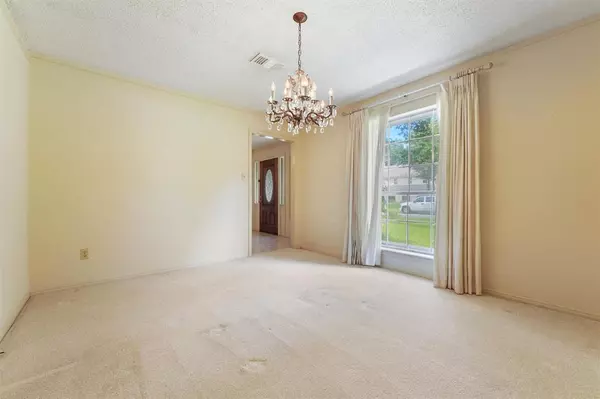$270,000
For more information regarding the value of a property, please contact us for a free consultation.
4 Beds
2.1 Baths
2,636 SqFt
SOLD DATE : 07/11/2024
Key Details
Property Type Single Family Home
Listing Status Sold
Purchase Type For Sale
Square Footage 2,636 sqft
Price per Sqft $102
Subdivision Westador Sec 05
MLS Listing ID 93322671
Sold Date 07/11/24
Style Traditional
Bedrooms 4
Full Baths 2
Half Baths 1
HOA Fees $49/ann
HOA Y/N 1
Year Built 1974
Annual Tax Amount $4,519
Tax Year 2023
Lot Size 10,000 Sqft
Acres 0.2296
Property Description
MATICULOUSLY MAINTAINED HOME! Original owner who is an engineer has maintained this home with detail taken great care of it! They are ready to pass the torch to the new owners who will love it as much as they have and put their own cosmetic updates on it! Spacious 4 bedroom, 2.5 bath home located in well-established Westador neighborhood. Formal Dining and living areas, BIG Family Room with fireplace, open to kitchen, great covered porch ready for you tv with fan and gas firepit that is attached to gas line for easy use! Gorgeous mature trees and lush backyard! Radiant Barrier added in attic. Close to the neighborhood park and pool. Excellent location near I-45 and FM 1960 with lots of shopping centers and business around!! This one is waiting for you to put your touch on it!
Location
State TX
County Harris
Area 1960/Cypress Creek North
Rooms
Bedroom Description All Bedrooms Up,Primary Bed - 2nd Floor,Walk-In Closet
Other Rooms Breakfast Room, Family Room, Formal Dining, Formal Living, Living Area - 1st Floor, Utility Room in House
Master Bathroom Half Bath
Kitchen Kitchen open to Family Room, Pantry
Interior
Interior Features Fire/Smoke Alarm, Formal Entry/Foyer, High Ceiling, Wet Bar, Window Coverings
Heating Central Gas
Cooling Central Gas
Flooring Carpet, Tile
Fireplaces Number 1
Fireplaces Type Gaslog Fireplace
Exterior
Exterior Feature Back Yard Fenced, Patio/Deck
Garage Detached Garage
Garage Spaces 2.0
Roof Type Composition
Street Surface Concrete
Private Pool No
Building
Lot Description Cul-De-Sac, Subdivision Lot, Wooded
Story 2
Foundation Slab
Lot Size Range 0 Up To 1/4 Acre
Water Water District
Structure Type Brick,Cement Board
New Construction No
Schools
Elementary Schools Bammel Elementary School
Middle Schools Edwin M Wells Middle School
High Schools Westfield High School
School District 48 - Spring
Others
Senior Community No
Restrictions Deed Restrictions
Tax ID 105-106-000-0019
Energy Description Ceiling Fans,Radiant Attic Barrier
Acceptable Financing Cash Sale, Conventional, FHA, VA
Tax Rate 2.0215
Disclosures Exclusions, Mud, Other Disclosures, Sellers Disclosure
Listing Terms Cash Sale, Conventional, FHA, VA
Financing Cash Sale,Conventional,FHA,VA
Special Listing Condition Exclusions, Mud, Other Disclosures, Sellers Disclosure
Read Less Info
Want to know what your home might be worth? Contact us for a FREE valuation!

Our team is ready to help you sell your home for the highest possible price ASAP

Bought with Keller Williams Realty Professionals
GET MORE INFORMATION

Partner | Lic# 686240







