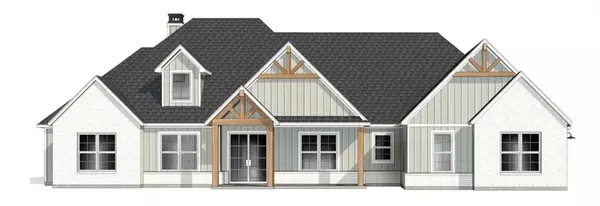$749,000
For more information regarding the value of a property, please contact us for a free consultation.
4 Beds
3 Baths
2,719 SqFt
SOLD DATE : 07/17/2024
Key Details
Property Type Single Family Home
Sub Type Free Standing
Listing Status Sold
Purchase Type For Sale
Square Footage 2,719 sqft
Price per Sqft $280
Subdivision Washington Heights
MLS Listing ID 87339621
Sold Date 07/17/24
Style Ranch,Traditional
Bedrooms 4
Full Baths 3
HOA Fees $83/ann
Year Built 2024
Lot Size 1.770 Acres
Acres 1.77
Property Description
NEW CONSTRUCTION! Texas Cornerstone Homes is building a beautiful one story on gorgeous treed lot in Chappell Hill. 4 bedrooms, 3 full baths, oversized 2 car garage. Open design with spacious family room with vaulted ceilings, accent beam and fireplace. Ideal kitchen with 10 foot island with plenty of seating, farmhouse sink at window, BOSCH appliances including a 36" range with pot filler above. Luxurious primary suite with vaulted ceilings, marble counters, dual shower heads, freestanding tub, and large walk-in closet. Front porch and large back porch. Features include: Quartz counters, Delta plumbing fixtures, PEX plumbing, wiring for speakers and TVs, 9" Plank floors throughout except for tile areas, cabinets with soft close doors & drawers, tech shield and more. Buyer can still make selections.
Location
State TX
County Washington
Rooms
Bedroom Description All Bedrooms Down,Split Plan
Other Rooms Family Room, Formal Dining, Utility Room in House
Master Bathroom Primary Bath: Double Sinks, Primary Bath: Separate Shower, Primary Bath: Soaking Tub, Secondary Bath(s): Shower Only, Secondary Bath(s): Tub/Shower Combo
Den/Bedroom Plus 4
Kitchen Island w/o Cooktop, Kitchen open to Family Room, Pantry, Pot Filler, Pots/Pans Drawers, Soft Closing Cabinets, Soft Closing Drawers, Under Cabinet Lighting, Walk-in Pantry
Interior
Interior Features Alarm System - Owned, Fire/Smoke Alarm, Formal Entry/Foyer, High Ceiling, Wired for Sound
Heating Propane
Cooling Central Electric
Flooring Tile, Vinyl Plank
Fireplaces Number 1
Fireplaces Type Gaslog Fireplace
Exterior
Garage Attached Garage, Oversized Garage
Garage Spaces 2.0
Garage Description Additional Parking, Auto Garage Door Opener
Private Pool No
Building
Lot Description Wooded
Story 1
Foundation Slab
Lot Size Range 1 Up to 2 Acres
Builder Name Texas Cornerstone Homes
Sewer Septic Tank
Water Well
New Construction Yes
Schools
Elementary Schools Bisd Draw
Middle Schools Brenham Junior High School
High Schools Brenham High School
School District 137 - Brenham
Others
Senior Community No
Restrictions Deed Restrictions
Tax ID 68666
Energy Description Attic Vents,Ceiling Fans,Digital Program Thermostat,Energy Star Appliances,Energy Star/CFL/LED Lights,HVAC>13 SEER,Insulated Doors,Insulated/Low-E windows,Insulation - Batt,Insulation - Blown Fiberglass,Radiant Attic Barrier
Acceptable Financing Cash Sale, Conventional, VA
Disclosures Owner/Agent
Green/Energy Cert Home Energy Rating/HERS
Listing Terms Cash Sale, Conventional, VA
Financing Cash Sale,Conventional,VA
Special Listing Condition Owner/Agent
Read Less Info
Want to know what your home might be worth? Contact us for a FREE valuation!

Our team is ready to help you sell your home for the highest possible price ASAP

Bought with CRI Real Estate Services
GET MORE INFORMATION

Partner | Lic# 686240







