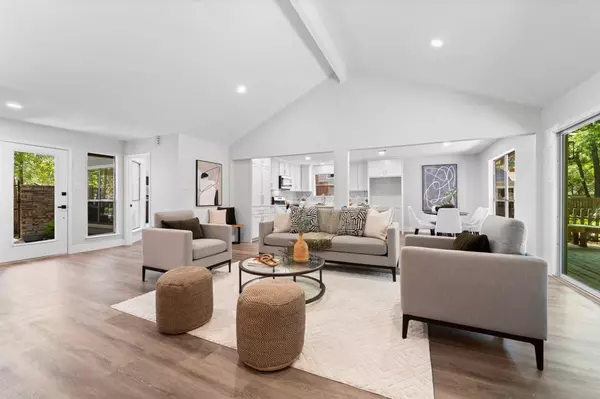$385,000
For more information regarding the value of a property, please contact us for a free consultation.
3 Beds
2 Baths
1,712 SqFt
SOLD DATE : 07/18/2024
Key Details
Property Type Single Family Home
Listing Status Sold
Purchase Type For Sale
Square Footage 1,712 sqft
Price per Sqft $222
Subdivision Wdlnds Village Panther Ck
MLS Listing ID 75494882
Sold Date 07/18/24
Style Traditional
Bedrooms 3
Full Baths 2
Year Built 1982
Annual Tax Amount $4,070
Tax Year 2023
Lot Size 6,181 Sqft
Acres 0.1419
Property Description
In real estate, it always starts with location, amenities, & schools. This fully renovated home is located in the heart of The Woodlands near Lake Woodlands close to great retail and restaurant developments like Hughes Landing and Market Street, plus all the trails and amenities of The Woodlands. All 3 levels of schools are A rated or higher, and this home feeds into the #1 public middle school and #1 public high school in all of Montgomery County. This 1-story home has been fully updated w/ renovations including: All new air ducts and vents throughout the home, all new interior & exterior paint, brand new Luxury Vinyl Plank (LVP) flooring throughout (no carpet anywhere!), custom-built Kitchen and Bathroom cabinetry w/ soft-closing drawers and cabinets, new appliances, Quartz countertops, all new shower tiles to the ceiling w/ PEX plumbing to the attic, new faucets and light fixtures, new LED lights, & more. Wooded backyard! Great home for allergy sufferers & no flooding. Low tax rate!
Location
State TX
County Montgomery
Area The Woodlands
Rooms
Bedroom Description All Bedrooms Down,En-Suite Bath,Primary Bed - 1st Floor,Split Plan,Walk-In Closet
Other Rooms Breakfast Room, Family Room, Kitchen/Dining Combo, Living Area - 1st Floor, Utility Room in House
Master Bathroom Full Secondary Bathroom Down, Primary Bath: Double Sinks, Primary Bath: Shower Only, Secondary Bath(s): Double Sinks, Secondary Bath(s): Tub/Shower Combo
Den/Bedroom Plus 3
Kitchen Breakfast Bar, Island w/o Cooktop, Kitchen open to Family Room, Pantry, Soft Closing Cabinets, Soft Closing Drawers
Interior
Interior Features High Ceiling
Heating Central Gas
Cooling Central Electric
Flooring Tile, Vinyl Plank
Fireplaces Number 1
Fireplaces Type Gas Connections, Gaslog Fireplace
Exterior
Exterior Feature Back Green Space, Back Yard, Patio/Deck
Garage Attached Garage
Garage Spaces 2.0
Garage Description Auto Garage Door Opener, Double-Wide Driveway
Roof Type Composition
Private Pool No
Building
Lot Description Subdivision Lot, Wooded
Faces Northeast
Story 1
Foundation Slab
Lot Size Range 0 Up To 1/4 Acre
Water Water District
Structure Type Brick,Cement Board
New Construction No
Schools
Elementary Schools Glen Loch Elementary School
Middle Schools Mccullough Junior High School
High Schools The Woodlands High School
School District 11 - Conroe
Others
Senior Community No
Restrictions Deed Restrictions
Tax ID 9726-02-17100
Energy Description Ceiling Fans,Digital Program Thermostat,Energy Star/CFL/LED Lights
Acceptable Financing Cash Sale, Conventional, FHA, VA
Tax Rate 1.7758
Disclosures Mud, Sellers Disclosure
Listing Terms Cash Sale, Conventional, FHA, VA
Financing Cash Sale,Conventional,FHA,VA
Special Listing Condition Mud, Sellers Disclosure
Read Less Info
Want to know what your home might be worth? Contact us for a FREE valuation!

Our team is ready to help you sell your home for the highest possible price ASAP

Bought with BHGRE Gary Greene
GET MORE INFORMATION

Partner | Lic# 686240







