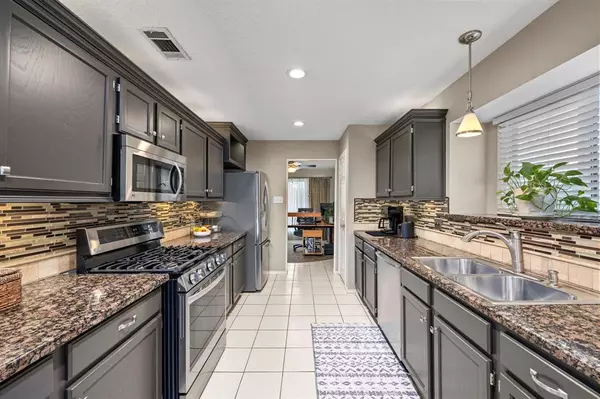$349,000
For more information regarding the value of a property, please contact us for a free consultation.
4 Beds
2.1 Baths
2,196 SqFt
SOLD DATE : 07/17/2024
Key Details
Property Type Single Family Home
Listing Status Sold
Purchase Type For Sale
Square Footage 2,196 sqft
Price per Sqft $158
Subdivision Village Of Oak Lake R/P
MLS Listing ID 94289508
Sold Date 07/17/24
Style Traditional
Bedrooms 4
Full Baths 2
Half Baths 1
HOA Fees $41/ann
HOA Y/N 1
Year Built 1986
Annual Tax Amount $4,966
Tax Year 2023
Lot Size 7,243 Sqft
Acres 0.1663
Property Description
Incredibly well-maintained 4 bed/2.5 bath in Village of Oak Lake! No flooding! New roof in 2020, new double pane Vanguard windows in 2019, Generac generator installed in 2023, newly insulated attic spaces and updated HVAC duct work. This home has TONS of charm and character! Living room features custom built-in shelving (with adjustable shelves) and display lights, high ceilings, neutral colors, gas log fireplace. Kitchen features granite countertops, over and under cabinet lighting, and gas range. Spacious primary bedroom with en-suite bathroom. Remodeled primary bathroom with sky light, shower with large format tiles and teak shelving. One-of-a-kind back yard with custom hardscaping and landscaping with native plants - easy to maintain! Within walking distance to Oyster Creek Elementary and Duhacsek Park. Conveniently located near Hwy 6 and the Grand Parkway for ease of commuting, with access to shops, restaurants, and entertainment. Don't miss this beautiful home!
Location
State TX
County Fort Bend
Area Sugar Land West
Rooms
Bedroom Description En-Suite Bath,Primary Bed - 1st Floor
Other Rooms 1 Living Area, Breakfast Room, Family Room, Formal Dining, Living Area - 1st Floor, Utility Room in House
Master Bathroom Half Bath, Primary Bath: Double Sinks, Primary Bath: Shower Only, Secondary Bath(s): Tub/Shower Combo
Kitchen Pantry
Interior
Interior Features Alarm System - Leased, Fire/Smoke Alarm, High Ceiling
Heating Central Gas
Cooling Central Electric
Flooring Carpet, Laminate, Tile
Fireplaces Number 2
Fireplaces Type Gaslog Fireplace
Exterior
Exterior Feature Back Yard, Back Yard Fenced, Side Yard, Subdivision Tennis Court
Garage Attached Garage
Garage Spaces 2.0
Garage Description Auto Garage Door Opener
Roof Type Composition
Street Surface Concrete,Curbs,Gutters
Private Pool No
Building
Lot Description Corner, Subdivision Lot
Faces East
Story 2
Foundation Slab
Lot Size Range 0 Up To 1/4 Acre
Water Water District
Structure Type Brick,Cement Board,Wood
New Construction No
Schools
Elementary Schools Oyster Creek Elementary School
Middle Schools Garcia Middle School (Fort Bend)
High Schools Austin High School (Fort Bend)
School District 19 - Fort Bend
Others
HOA Fee Include Recreational Facilities
Senior Community No
Restrictions Deed Restrictions
Tax ID 8502-00-002-0970-907
Energy Description Attic Vents,Ceiling Fans,Digital Program Thermostat,HVAC>13 SEER,Insulated/Low-E windows,Insulation - Batt,Insulation - Blown Fiberglass
Acceptable Financing Cash Sale, Conventional, FHA, VA
Tax Rate 1.9693
Disclosures Mud, Sellers Disclosure
Listing Terms Cash Sale, Conventional, FHA, VA
Financing Cash Sale,Conventional,FHA,VA
Special Listing Condition Mud, Sellers Disclosure
Read Less Info
Want to know what your home might be worth? Contact us for a FREE valuation!

Our team is ready to help you sell your home for the highest possible price ASAP

Bought with Coldwell Banker Realty
GET MORE INFORMATION

Partner | Lic# 686240







