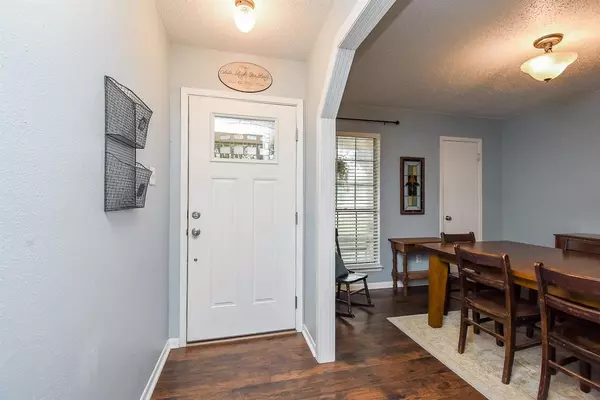$182,000
For more information regarding the value of a property, please contact us for a free consultation.
2 Beds
1 Bath
1,096 SqFt
SOLD DATE : 07/19/2024
Key Details
Property Type Single Family Home
Listing Status Sold
Purchase Type For Sale
Square Footage 1,096 sqft
Price per Sqft $166
Subdivision Beasley Manor
MLS Listing ID 57528922
Sold Date 07/19/24
Style Traditional
Bedrooms 2
Full Baths 1
Year Built 1981
Annual Tax Amount $2,339
Tax Year 2023
Lot Size 6,967 Sqft
Acres 0.1599
Property Description
Cozy home located in Beasley Manor with great curb appeal was originally a 3-bedroom home, previous owners converted one of the bedrooms into a dining room. This room could easily be converted back to a 3-bedroom home. The one car garage was converted into a flex space in 2022 and could easily be converted back to include the garage if needed. This home has a nice backyard with a firepit, shed, and mature trees. Home was just installed with a brand-new roof 2024, HVAC 2017, water heater 2016, cedar fence 2021. Low taxes, No MUD or HOA. There is a very nice park close by that the kids will love. Beasley also recently had fiberoptics installed in the area. Zoned to Lamar Consolidated ISD. Home is approximately 10 minutes from Rosenberg, 22 minutes to Sugar land, and 50 minutes from downtown. This home is a must see!
Location
State TX
County Fort Bend
Rooms
Bedroom Description All Bedrooms Down,Primary Bed - 1st Floor,Walk-In Closet
Other Rooms Breakfast Room, Family Room, Formal Dining, Utility Room in Garage
Master Bathroom Primary Bath: Tub/Shower Combo
Kitchen Kitchen open to Family Room, Pantry
Interior
Interior Features Fire/Smoke Alarm, Refrigerator Included
Heating Central Electric
Cooling Central Electric
Flooring Engineered Wood, Tile
Exterior
Exterior Feature Back Yard Fenced, Outdoor Fireplace, Storage Shed
Garage Description Converted Garage
Roof Type Composition
Private Pool No
Building
Lot Description Subdivision Lot
Story 1
Foundation Slab
Lot Size Range 0 Up To 1/4 Acre
Sewer Public Sewer
Water Public Water
Structure Type Brick,Wood
New Construction No
Schools
Elementary Schools Beasley Elementary School (Lamar)
Middle Schools George Junior High School
High Schools Terry High School
School District 33 - Lamar Consolidated
Others
Senior Community No
Restrictions Deed Restrictions
Tax ID 1428-00-000-0090-901
Energy Description Attic Vents,Ceiling Fans,Digital Program Thermostat
Acceptable Financing Cash Sale, Conventional, FHA, VA
Tax Rate 2.0191
Disclosures Sellers Disclosure
Listing Terms Cash Sale, Conventional, FHA, VA
Financing Cash Sale,Conventional,FHA,VA
Special Listing Condition Sellers Disclosure
Read Less Info
Want to know what your home might be worth? Contact us for a FREE valuation!

Our team is ready to help you sell your home for the highest possible price ASAP

Bought with Keller Williams Houston Central
GET MORE INFORMATION

Partner | Lic# 686240







