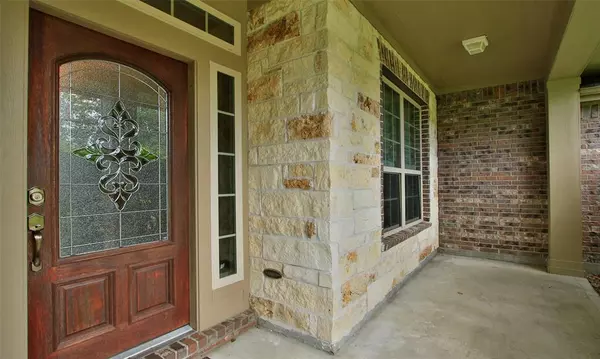$555,000
For more information regarding the value of a property, please contact us for a free consultation.
4 Beds
3.1 Baths
2,812 SqFt
SOLD DATE : 07/22/2024
Key Details
Property Type Single Family Home
Listing Status Sold
Purchase Type For Sale
Square Footage 2,812 sqft
Price per Sqft $197
Subdivision The Woodlands Creekside Park 04
MLS Listing ID 79327792
Sold Date 07/22/24
Style Traditional
Bedrooms 4
Full Baths 3
Half Baths 1
HOA Y/N 1
Year Built 2010
Annual Tax Amount $10,563
Tax Year 2023
Lot Size 0.261 Acres
Acres 0.2614
Property Description
Welcome home! Enter this fabulous David Weekley featuring an open floor plan with beautiful hardwood floors, high ceilings, upgraded light/fan fixtures, and a gourmet kitchen with granite countertops, upgraded sink, stainless steel appliances! The spacious master bedroom on the main level has a large 5-piece ensuite bathroom, and a fully upgraded walk-in closet. Upstairs are 3 spacious bedrooms, and a large game room with brand new carpeted floors for added comfort. The backyard was recently upgraded with a beautiful deck space, perfect for entertainment. BRAND NEW ROOF has just been installed with a 30-year warranty. The exterior has been freshly painted. Massive 3 car garage with upgraded epoxy flooring and cabinets installed for extra storage.
Located in a highly desirable, prime neighborhood zoned to top rated schools! Close to all shopping, restaurants, parks, entertainment, and major highways.
Location
State TX
County Harris
Area The Woodlands
Rooms
Bedroom Description En-Suite Bath,Primary Bed - 1st Floor,Walk-In Closet
Other Rooms 1 Living Area, Formal Dining
Master Bathroom Bidet, Half Bath, Primary Bath: Double Sinks
Kitchen Island w/ Cooktop
Interior
Interior Features High Ceiling
Heating Central Gas
Cooling Central Electric
Flooring Carpet, Engineered Wood
Fireplaces Number 1
Fireplaces Type Gaslog Fireplace
Exterior
Exterior Feature Covered Patio/Deck, Patio/Deck, Porch
Garage Attached Garage
Garage Spaces 3.0
Roof Type Composition
Street Surface Concrete
Private Pool No
Building
Lot Description Subdivision Lot
Faces Northwest
Story 2
Foundation Slab
Lot Size Range 1/4 Up to 1/2 Acre
Builder Name David Weekley
Sewer Public Sewer
Water Water District
Structure Type Brick
New Construction No
Schools
Elementary Schools Creekside Forest Elementary School
Middle Schools Creekside Park Junior High School
High Schools Tomball High School
School District 53 - Tomball
Others
Senior Community No
Restrictions Deed Restrictions
Tax ID 129-126-003-0020
Energy Description Attic Vents,Ceiling Fans,Digital Program Thermostat,Energy Star Appliances,Energy Star/CFL/LED Lights,HVAC>13 SEER,Insulated/Low-E windows,Insulation - Batt,Insulation - Rigid Foam,Other Energy Features
Acceptable Financing Cash Sale, Conventional, FHA, VA
Tax Rate 2.3595
Disclosures Sellers Disclosure
Green/Energy Cert Energy Star Qualified Home, Home Energy Rating/HERS, Other Green Certification
Listing Terms Cash Sale, Conventional, FHA, VA
Financing Cash Sale,Conventional,FHA,VA
Special Listing Condition Sellers Disclosure
Read Less Info
Want to know what your home might be worth? Contact us for a FREE valuation!

Our team is ready to help you sell your home for the highest possible price ASAP

Bought with RE/MAX Fine Properties
GET MORE INFORMATION

Partner | Lic# 686240







