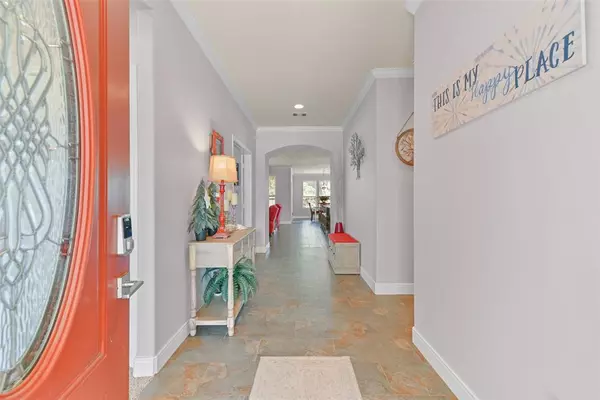$395,000
For more information regarding the value of a property, please contact us for a free consultation.
3 Beds
2 Baths
2,005 SqFt
SOLD DATE : 07/22/2024
Key Details
Property Type Single Family Home
Listing Status Sold
Purchase Type For Sale
Square Footage 2,005 sqft
Price per Sqft $191
Subdivision Village At Tuscan Lakes Sec 4
MLS Listing ID 48993240
Sold Date 07/22/24
Style Ranch
Bedrooms 3
Full Baths 2
HOA Fees $264/ann
HOA Y/N 1
Year Built 2013
Annual Tax Amount $10,333
Tax Year 2023
Lot Size 5,610 Sqft
Acres 0.1288
Property Description
Welcome to your dream home in the heart of League City! Nestled in a secure, gated 55+ community, this vibrant neighborhood offers the perfect blend of relaxation and excitement.
This charming home features 3 bedrooms, 2 baths, and an open floor plan ideal for gatherings. Plus, an extra room offers endless possibilities as an office, media room, or secondary entertainment space.
This amazing community offers a lavish 12,000 square-foot clubhouse, modern fitness center, arts and crafts studio, a multi-purpose room for you to mingle with your neighbors, pool, putting green, catering kitchen and a spacious ballroom for events.
Enjoy friendly competition at the horseshoe, bocce ball, and shuffleboard courts too!
Live your best life surrounded by luxury amenities and a vibrant community. Don't miss out on this exceptional opportunity to call this slice of paradise home!
Location
State TX
County Galveston
Area League City
Rooms
Bedroom Description All Bedrooms Down
Other Rooms 1 Living Area, Breakfast Room, Family Room, Home Office/Study, Kitchen/Dining Combo, Living/Dining Combo, Utility Room in House
Master Bathroom Primary Bath: Double Sinks, Primary Bath: Separate Shower, Primary Bath: Soaking Tub, Secondary Bath(s): Tub/Shower Combo
Kitchen Breakfast Bar, Island w/o Cooktop, Kitchen open to Family Room, Pantry
Interior
Interior Features Crown Molding, High Ceiling
Heating Central Gas
Cooling Central Electric
Flooring Carpet, Tile
Fireplaces Number 1
Fireplaces Type Gas Connections, Gaslog Fireplace
Exterior
Exterior Feature Back Yard, Back Yard Fenced, Controlled Subdivision Access, Covered Patio/Deck, Fully Fenced, Porch
Garage Attached Garage
Garage Spaces 2.0
Roof Type Composition
Street Surface Concrete
Private Pool No
Building
Lot Description Subdivision Lot
Story 1
Foundation Slab
Lot Size Range 0 Up To 1/4 Acre
Water Water District
Structure Type Brick,Stone
New Construction No
Schools
Elementary Schools Silbernagel Elementary School
Middle Schools Dunbar Middle School (Dickinson)
High Schools Dickinson High School
School District 17 - Dickinson
Others
HOA Fee Include Clubhouse,Grounds,Limited Access Gates,Recreational Facilities
Senior Community Yes
Restrictions Deed Restrictions
Tax ID 7341-1001-0017-000
Ownership Full Ownership
Acceptable Financing Cash Sale, Conventional, FHA, VA
Tax Rate 2.8334
Disclosures Mud, Sellers Disclosure
Listing Terms Cash Sale, Conventional, FHA, VA
Financing Cash Sale,Conventional,FHA,VA
Special Listing Condition Mud, Sellers Disclosure
Read Less Info
Want to know what your home might be worth? Contact us for a FREE valuation!

Our team is ready to help you sell your home for the highest possible price ASAP

Bought with LPT Realty, LLC
GET MORE INFORMATION

Partner | Lic# 686240







