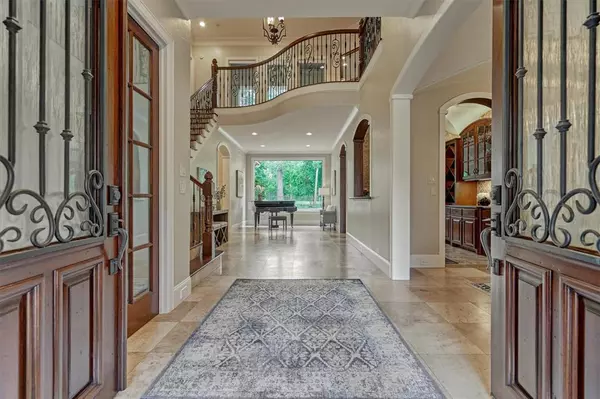$1,795,000
For more information regarding the value of a property, please contact us for a free consultation.
5 Beds
5.1 Baths
5,736 SqFt
SOLD DATE : 07/24/2024
Key Details
Property Type Single Family Home
Listing Status Sold
Purchase Type For Sale
Square Footage 5,736 sqft
Price per Sqft $333
Subdivision The Woodlands Sterling Ridge
MLS Listing ID 70561236
Sold Date 07/24/24
Style Traditional
Bedrooms 5
Full Baths 5
Half Baths 1
Year Built 2006
Annual Tax Amount $29,980
Tax Year 2023
Lot Size 0.383 Acres
Acres 0.3834
Property Description
WHAT YOU'VE BEEN WAITING FOR in this transitional Keith Morgan masterpiece - situated on the 15th hole of the Player Course w/resort-like backyard oasis w/breathtaking views (cart path opposite side) & generator! Stunning elevation w/stone accents, wdw headers, Juliet balcony & pavestone driveway! Idyllic floor plan features a chef's kitchen w/premium appls/built-in refrigerator, wood encased vent hood, glass paneled display cabs, bar seating, pass-through wet bar/butler's pantry to dining rm w/groin vault ceiling! Striking den off kit w/cathedral ceiling, highlighted by dramatic wdws overlooking an outdoor liv area w/summer kitchen, fireplace, lounge area, sparkling pool/spa, fire bowls, fire pit, & mosquito misting system! Two secluded BRs down incl. owners retreat w/tray ceiling, wood floors, spa-like bath w/dual clsts & bonus rm! Executive study, versatile liv rm, all en-suite BRs, soundproof media rm w/kitchenette, scenic balcony, planning nook & enviable game rm! Awesome storage!
Location
State TX
County Montgomery
Area The Woodlands
Rooms
Bedroom Description 2 Bedrooms Down,En-Suite Bath,Primary Bed - 1st Floor,Sitting Area,Split Plan,Walk-In Closet
Other Rooms Breakfast Room, Den, Formal Dining, Formal Living, Gameroom Up, Guest Suite, Home Office/Study, Living Area - 1st Floor, Living Area - 2nd Floor, Media, Utility Room in House
Master Bathroom Full Secondary Bathroom Down, Half Bath, Primary Bath: Double Sinks, Primary Bath: Jetted Tub, Primary Bath: Separate Shower, Secondary Bath(s): Shower Only, Secondary Bath(s): Tub/Shower Combo, Vanity Area
Kitchen Breakfast Bar, Butler Pantry, Island w/o Cooktop, Kitchen open to Family Room, Pantry, Pots/Pans Drawers, Second Sink, Under Cabinet Lighting, Walk-in Pantry
Interior
Interior Features Alarm System - Owned, Crown Molding, Fire/Smoke Alarm, Formal Entry/Foyer, High Ceiling, Wet Bar, Window Coverings, Wired for Sound
Heating Central Gas, Zoned
Cooling Central Electric, Zoned
Flooring Tile, Travertine, Wood
Fireplaces Number 2
Fireplaces Type Gas Connections, Gaslog Fireplace
Exterior
Exterior Feature Back Green Space, Back Yard, Back Yard Fenced, Covered Patio/Deck, Mosquito Control System, Outdoor Fireplace, Outdoor Kitchen, Patio/Deck, Porch, Side Yard, Spa/Hot Tub, Sprinkler System, Subdivision Tennis Court
Garage Attached Garage, Oversized Garage
Garage Spaces 3.0
Garage Description Double-Wide Driveway
Pool Gunite, Heated, In Ground
Roof Type Composition
Street Surface Concrete,Curbs,Gutters
Private Pool Yes
Building
Lot Description In Golf Course Community, On Golf Course, Subdivision Lot
Faces Southeast
Story 2
Foundation Slab
Lot Size Range 1/4 Up to 1/2 Acre
Builder Name Keith Morgan
Water Water District
Structure Type Stone,Stucco,Wood
New Construction No
Schools
Elementary Schools Deretchin Elementary School
Middle Schools Mccullough Junior High School
High Schools The Woodlands High School
School District 11 - Conroe
Others
Senior Community No
Restrictions Deed Restrictions,Restricted
Tax ID 9699-33-02600
Ownership Full Ownership
Energy Description Attic Vents,Ceiling Fans,Digital Program Thermostat,Energy Star Appliances,Generator,HVAC>13 SEER,Insulated/Low-E windows,North/South Exposure,Other Energy Features
Acceptable Financing Cash Sale, Conventional
Tax Rate 1.8478
Disclosures Mud, Sellers Disclosure
Listing Terms Cash Sale, Conventional
Financing Cash Sale,Conventional
Special Listing Condition Mud, Sellers Disclosure
Read Less Info
Want to know what your home might be worth? Contact us for a FREE valuation!

Our team is ready to help you sell your home for the highest possible price ASAP

Bought with Compass RE Texas, LLC
GET MORE INFORMATION

Partner | Lic# 686240







