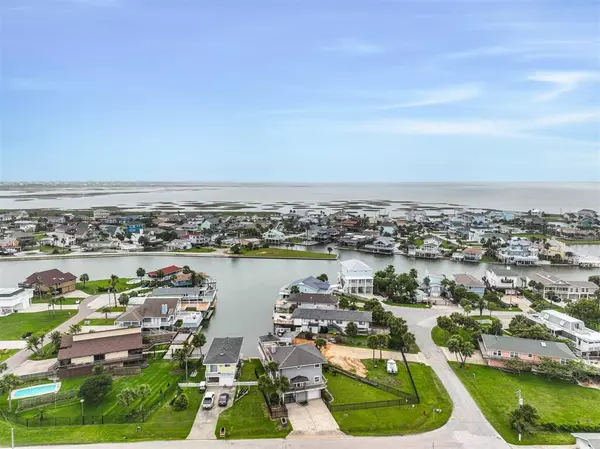$779,000
For more information regarding the value of a property, please contact us for a free consultation.
3 Beds
3.1 Baths
1,840 SqFt
SOLD DATE : 07/26/2024
Key Details
Property Type Single Family Home
Listing Status Sold
Purchase Type For Sale
Square Footage 1,840 sqft
Price per Sqft $407
Subdivision Jamaica Beach 19
MLS Listing ID 11096021
Sold Date 07/26/24
Style Traditional
Bedrooms 3
Full Baths 3
Half Baths 1
HOA Fees $3/ann
HOA Y/N 1
Year Built 1985
Annual Tax Amount $10,680
Tax Year 2023
Lot Size 6,140 Sqft
Acres 0.141
Property Description
Beautiful canal home in popular Jamaica Beach with water views from every room. This move-in ready 3 bed, 3.5 bath house features an updated kitchen & 3 remodeled bathrooms, as well as a secondary kitchen, & 1/2 bath on the ground floor. Outdoor kitchen and mounted TV make it perfect for game day. Enjoy the massive deck with covered dining area overlooking the main canal. Close to the bay & in the prime part of Jamaica Beach. Oversized fenced corner lot. Plenty of room to add a pool. Great storage too. Don't miss out on this gem! Being sold furnished.
Location
State TX
County Galveston
Area West End
Rooms
Bedroom Description Walk-In Closet
Other Rooms 1 Living Area, Family Room, Living Area - 2nd Floor, Utility Room in House
Master Bathroom Full Secondary Bathroom Down, Primary Bath: Double Sinks, Primary Bath: Separate Shower, Primary Bath: Soaking Tub, Secondary Bath(s): Shower Only, Vanity Area
Den/Bedroom Plus 3
Kitchen Breakfast Bar, Butler Pantry, Kitchen open to Family Room, Pantry, Pots/Pans Drawers, Second Sink
Interior
Interior Features Crown Molding, Dryer Included, Fire/Smoke Alarm, High Ceiling, Refrigerator Included, Washer Included, Window Coverings
Heating Central Gas
Cooling Central Electric
Flooring Tile, Wood
Fireplaces Number 1
Fireplaces Type Wood Burning Fireplace
Exterior
Exterior Feature Back Yard Fenced, Balcony, Covered Patio/Deck, Fully Fenced, Outdoor Kitchen, Patio/Deck, Porch, Private Driveway, Sprinkler System, Storage Shed
Waterfront Description Bay View,Boat House,Boat Lift,Boat Slip,Bulkhead,Canal Front,Canal View,Concrete Bulkhead
Roof Type Composition
Private Pool No
Building
Lot Description Waterfront
Story 2
Foundation Slab
Lot Size Range 0 Up To 1/4 Acre
Sewer Public Sewer
Water Public Water
Structure Type Vinyl
New Construction No
Schools
Elementary Schools Gisd Open Enroll
Middle Schools Gisd Open Enroll
High Schools Ball High School
School District 22 - Galveston
Others
HOA Fee Include Grounds
Senior Community No
Restrictions Deed Restrictions
Tax ID 4207-0000-0011-000
Ownership Full Ownership
Acceptable Financing Cash Sale, Conventional, FHA, Investor, VA
Tax Rate 1.453
Disclosures Sellers Disclosure
Listing Terms Cash Sale, Conventional, FHA, Investor, VA
Financing Cash Sale,Conventional,FHA,Investor,VA
Special Listing Condition Sellers Disclosure
Read Less Info
Want to know what your home might be worth? Contact us for a FREE valuation!

Our team is ready to help you sell your home for the highest possible price ASAP

Bought with RE/MAX Coastal
GET MORE INFORMATION

Partner | Lic# 686240







