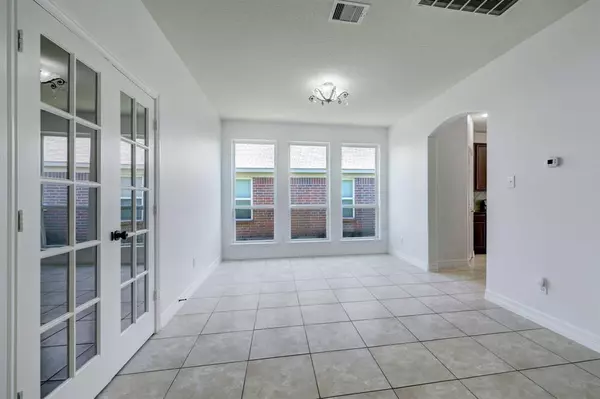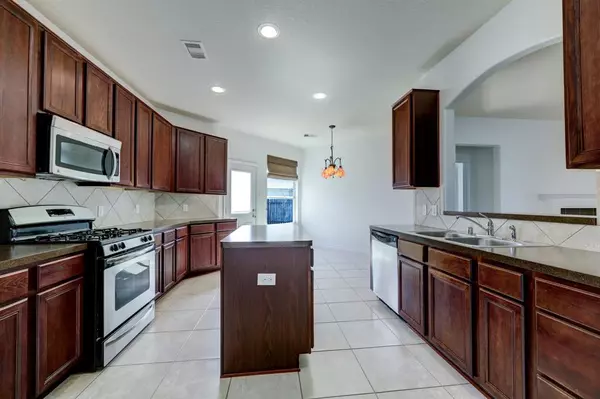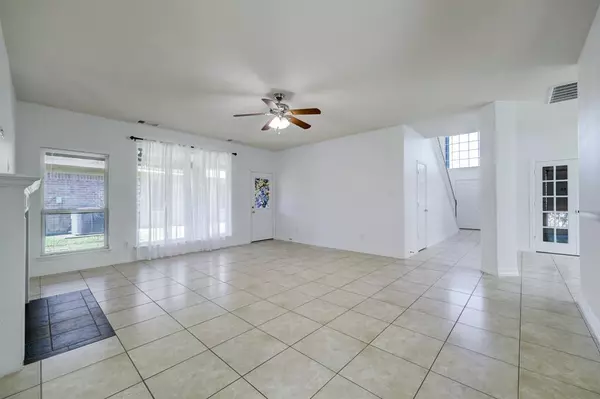$330,000
For more information regarding the value of a property, please contact us for a free consultation.
4 Beds
2.1 Baths
3,064 SqFt
SOLD DATE : 07/26/2024
Key Details
Property Type Single Family Home
Listing Status Sold
Purchase Type For Sale
Square Footage 3,064 sqft
Price per Sqft $106
Subdivision Atascocita Forest Sec 22
MLS Listing ID 25349111
Sold Date 07/26/24
Style Traditional
Bedrooms 4
Full Baths 2
Half Baths 1
HOA Fees $45/ann
HOA Y/N 1
Year Built 2010
Annual Tax Amount $7,495
Tax Year 2023
Lot Size 6,219 Sqft
Acres 0.1428
Property Description
Welcome home, boasting more than 3,000 square feet leaving plenty of space for your family to grow into. Offering four bedrooms, a home office with french doors, a huge family gameroom area, and a covered patio. This home has been very well-maintained (with only one owner since it was built in 2010) and ready to move-in. Homeowner recently replaced major ticket items such as the new roof with a gutter system and a new fence in all perimeters. Interior walls are freshly painted along with new base boards all throughout and new LVP flooring in bedrooms. The double-garage showcases epoxy coated flooring and freshly painted walls. Home purchase includes fridge, washer and dryer appliances.
Location
State TX
County Harris
Area Atascocita South
Rooms
Bedroom Description En-Suite Bath,Primary Bed - 1st Floor,Sitting Area,Walk-In Closet
Other Rooms 1 Living Area, Breakfast Room, Formal Dining, Gameroom Up, Home Office/Study, Living Area - 1st Floor
Master Bathroom Half Bath, Primary Bath: Double Sinks, Primary Bath: Separate Shower, Primary Bath: Soaking Tub, Secondary Bath(s): Tub/Shower Combo, Two Primary Baths, Vanity Area
Kitchen Island w/o Cooktop, Pantry, Walk-in Pantry
Interior
Interior Features Dryer Included, Refrigerator Included, Washer Included, Window Coverings
Heating Central Gas
Cooling Central Electric
Flooring Bamboo, Tile, Vinyl Plank
Fireplaces Number 1
Fireplaces Type Gas Connections
Exterior
Exterior Feature Back Yard Fenced, Covered Patio/Deck, Side Yard
Garage Attached Garage
Garage Spaces 2.0
Garage Description Auto Garage Door Opener, Double-Wide Driveway
Roof Type Composition
Private Pool No
Building
Lot Description Subdivision Lot
Story 2
Foundation Slab
Lot Size Range 0 Up To 1/4 Acre
Water Public Water
Structure Type Brick,Cement Board
New Construction No
Schools
Elementary Schools Whispering Pines Elementary School
Middle Schools Humble Middle School
High Schools Humble High School
School District 29 - Humble
Others
Senior Community No
Restrictions Deed Restrictions
Tax ID 129-813-003-0003
Acceptable Financing Conventional, FHA, VA
Tax Rate 2.4502
Disclosures Sellers Disclosure
Listing Terms Conventional, FHA, VA
Financing Conventional,FHA,VA
Special Listing Condition Sellers Disclosure
Read Less Info
Want to know what your home might be worth? Contact us for a FREE valuation!

Our team is ready to help you sell your home for the highest possible price ASAP

Bought with Century 21 Olympian Area Specialists
GET MORE INFORMATION

Partner | Lic# 686240







