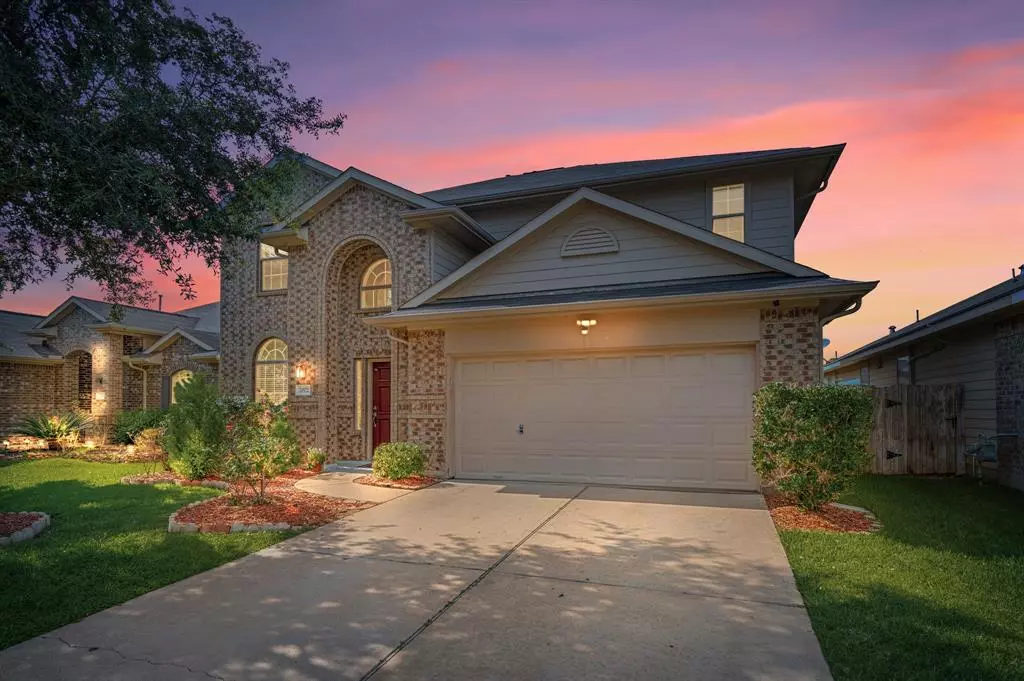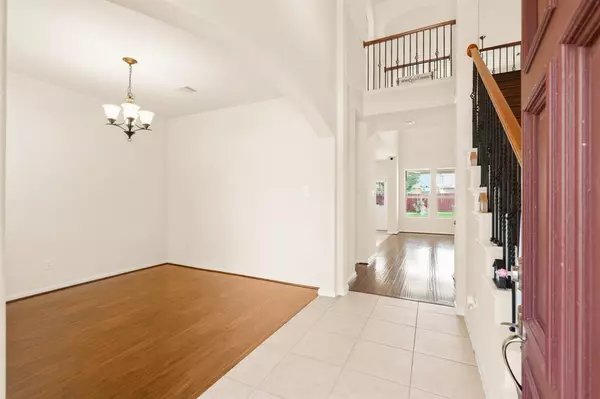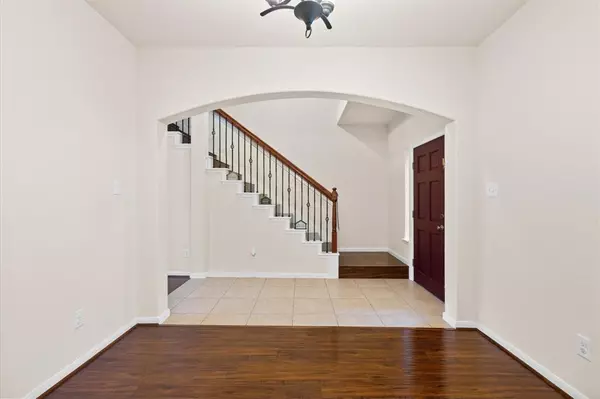$399,900
For more information regarding the value of a property, please contact us for a free consultation.
4 Beds
3.1 Baths
2,437 SqFt
SOLD DATE : 07/31/2024
Key Details
Property Type Single Family Home
Listing Status Sold
Purchase Type For Sale
Square Footage 2,437 sqft
Price per Sqft $164
Subdivision Lost Creek Sec 4
MLS Listing ID 43351837
Sold Date 07/31/24
Style Other Style
Bedrooms 4
Full Baths 3
Half Baths 1
HOA Fees $57/ann
HOA Y/N 1
Year Built 2012
Annual Tax Amount $7,640
Tax Year 2023
Lot Size 6,000 Sqft
Acres 0.1377
Property Description
Welcome to this beautiful home in Lost Creek ,ready to move in and create memories. This meticulously maintained property and recently painted boast 4 bedrooms and 3.5 bathrooms promises comfort and style. Master Bedroom featuring a walk-in closet and bathroom with a separate shower. Inside you'll find high ceiling and a living room with large windows that flood the space with natural lights. The entire house boast beautiful wood floors and tiles without the hassle of carpet maintenance .The kitchen has granite countertops and breakfast area. Step outside to the beautiful backyard with a covered patio, storage shed, sprinklers system, and a concrete extension finished with durable epoxy perfect for outdoor gatherings. The garage also features an epoxy finish adding to the home appeal and functionality. This Home is convenient located near Top-Rated schools and 7 minutes from shops, restaurants and supermarkets. Enjoy access to the swimming pool and community clubhouse. Your Home!
Location
State TX
County Fort Bend
Area Fort Bend County North/Richmond
Rooms
Bedroom Description All Bedrooms Up,Primary Bed - 1st Floor,Walk-In Closet
Other Rooms Utility Room in House
Master Bathroom Primary Bath: Double Sinks, Primary Bath: Separate Shower, Primary Bath: Soaking Tub, Secondary Bath(s): Tub/Shower Combo
Kitchen Breakfast Bar, Pantry
Interior
Interior Features Alarm System - Leased, High Ceiling
Heating Central Electric
Cooling Central Electric
Flooring Tile, Wood
Exterior
Exterior Feature Back Yard Fenced, Fully Fenced, Porch, Sprinkler System, Storage Shed
Garage Attached Garage
Garage Spaces 2.0
Roof Type Composition
Street Surface Concrete
Private Pool No
Building
Lot Description Subdivision Lot
Faces South
Story 2
Foundation Slab
Lot Size Range 0 Up To 1/4 Acre
Sewer Public Sewer
Water Water District
Structure Type Brick
New Construction No
Schools
Elementary Schools Adolphus Elementary School
Middle Schools Briscoe Junior High School
High Schools Foster High School
School District 33 - Lamar Consolidated
Others
Senior Community No
Restrictions Deed Restrictions
Tax ID 4895-04-001-0390-901
Ownership Full Ownership
Energy Description Attic Vents,Ceiling Fans,Insulated/Low-E windows
Acceptable Financing Cash Sale, Conventional, FHA, VA
Tax Rate 2.5784
Disclosures Sellers Disclosure
Listing Terms Cash Sale, Conventional, FHA, VA
Financing Cash Sale,Conventional,FHA,VA
Special Listing Condition Sellers Disclosure
Read Less Info
Want to know what your home might be worth? Contact us for a FREE valuation!

Our team is ready to help you sell your home for the highest possible price ASAP

Bought with Century 21 Exclusive
GET MORE INFORMATION

Partner | Lic# 686240







