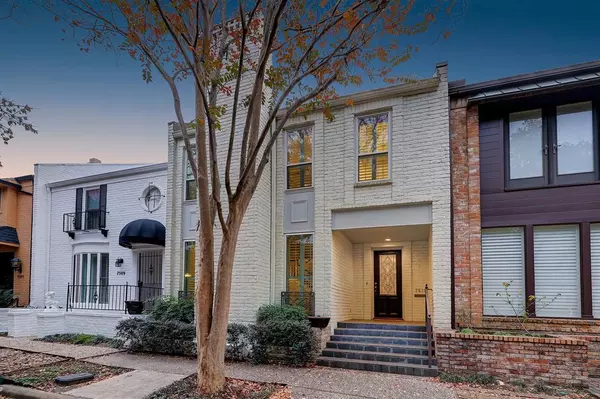$464,000
For more information regarding the value of a property, please contact us for a free consultation.
3 Beds
3 Baths
2,126 SqFt
SOLD DATE : 07/31/2024
Key Details
Property Type Townhouse
Sub Type Townhouse
Listing Status Sold
Purchase Type For Sale
Square Footage 2,126 sqft
Price per Sqft $204
Subdivision Hammersmith
MLS Listing ID 67184271
Sold Date 07/31/24
Style Traditional
Bedrooms 3
Full Baths 3
HOA Fees $66/ann
Year Built 1972
Annual Tax Amount $7,154
Tax Year 2023
Lot Size 2,291 Sqft
Property Description
Lovingly cared for two story townhome in sought after Hammersmith subdivision. Inviting front entry with covered porch and leaded glass front door. Spacious living room with wood burning fireplace and windows with plantation shutters. Adjacent dining room with hanging chandelier and mirrored arches. The kitchen features granite countertops, custom cabinetry with ample storage and prep space with access to the oversized patio with covered walkway. Room off the kitchen with built-ins could serve as a Den or Downstairs Secondary Bedroom with full bath. Primary Bedroom up with wood floors, two walk-in closets, windows with plantation shutters and en-suite bath with double sinks and large shower. Two secondary bedrooms with shared bath with tub/shower and built-in coffee bar up. Hammersmith has a community pool and clubhouse, and is in close proximity to great restaurants, shopping and grocery stores.
Location
State TX
County Harris
Area Charnwood/Briarbend
Rooms
Bedroom Description All Bedrooms Up,Primary Bed - 2nd Floor
Other Rooms 1 Living Area, Formal Dining, Home Office/Study, Living Area - 1st Floor, Living/Dining Combo
Master Bathroom Primary Bath: Double Sinks, Primary Bath: Shower Only
Den/Bedroom Plus 3
Kitchen Pantry
Interior
Interior Features Alarm System - Owned, High Ceiling, Window Coverings
Heating Central Electric
Cooling Central Electric
Flooring Carpet, Tile, Wood
Fireplaces Number 1
Fireplaces Type Wood Burning Fireplace
Appliance Electric Dryer Connection, Full Size, Refrigerator
Dryer Utilities 1
Laundry Utility Rm in House
Exterior
Exterior Feature Back Yard, Fenced, Patio/Deck, Storage
Garage Attached Garage
Garage Spaces 2.0
Roof Type Composition
Street Surface Concrete,Curbs
Private Pool No
Building
Faces North
Story 2
Unit Location On Street
Entry Level Ground Level
Foundation Slab
Sewer Public Sewer
Water Public Water
Structure Type Brick,Wood
New Construction No
Schools
Elementary Schools Briargrove Elementary School
Middle Schools Tanglewood Middle School
High Schools Wisdom High School
School District 27 - Houston
Others
Pets Allowed Not Allowed
HOA Fee Include Clubhouse
Senior Community No
Tax ID 097-547-000-0033
Ownership Full Ownership
Energy Description Ceiling Fans,Digital Program Thermostat
Acceptable Financing Cash Sale, Conventional
Tax Rate 2.2019
Disclosures Sellers Disclosure
Listing Terms Cash Sale, Conventional
Financing Cash Sale,Conventional
Special Listing Condition Sellers Disclosure
Pets Description Not Allowed
Read Less Info
Want to know what your home might be worth? Contact us for a FREE valuation!

Our team is ready to help you sell your home for the highest possible price ASAP

Bought with Ann C. Omo
GET MORE INFORMATION

Partner | Lic# 686240







