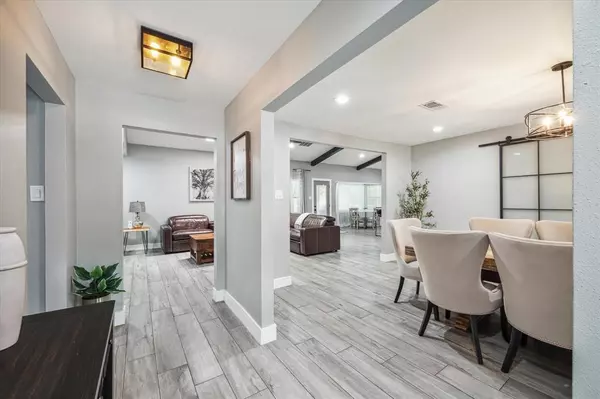$530,000
For more information regarding the value of a property, please contact us for a free consultation.
5 Beds
3.1 Baths
3,293 SqFt
SOLD DATE : 08/07/2024
Key Details
Property Type Single Family Home
Listing Status Sold
Purchase Type For Sale
Square Footage 3,293 sqft
Price per Sqft $167
Subdivision El Lago Sec 04 R/P
MLS Listing ID 48385638
Sold Date 08/07/24
Style Colonial
Bedrooms 5
Full Baths 3
Half Baths 1
HOA Fees $4/ann
HOA Y/N 1
Year Built 1971
Annual Tax Amount $8,988
Tax Year 2023
Lot Size 0.364 Acres
Acres 0.3642
Property Description
Recently remodeled beautiful home in highly desirable neighborhood of El Lago.Recent updates include driveway 2021,garage doors 2021,windows 2022, HVAC ducting and AC unit in 2019 second unit installed 2022, recently replaced plex piping installed through the entire house, replaced original galvanized piping in 2021, underground copper cable from main power to new 220 breaker, most of the house has been rewired, water heater replaced 2019, sprinker system front and back installed 2022, pool pump, filter and converted to salt water pool in 2022,addition of Gable porch roof patio at front entrance with lighting 2022,cedar fencing stained and polyurethane protection 2022,kitchen open to livings area with HUGE island,45" kitchen sink, high end appliances, quartz countertops throughout, tile and new lighting throughout, bonus room upstairs either a mother in law suite or game room with full bath, this home has the character and quality of an older home with the benefit of all these updates!
Location
State TX
County Harris
Area Clear Lake Area
Rooms
Bedroom Description 1 Bedroom Up,Primary Bed - 1st Floor
Other Rooms Breakfast Room, Family Room, Formal Dining, Gameroom Up, Utility Room in House
Master Bathroom Full Secondary Bathroom Down, Half Bath, Primary Bath: Double Sinks, Primary Bath: Separate Shower
Kitchen Island w/o Cooktop, Kitchen open to Family Room
Interior
Heating Central Gas
Cooling Central Electric
Flooring Tile
Exterior
Exterior Feature Back Yard Fenced, Sprinkler System
Garage Attached Garage
Garage Spaces 3.0
Pool Gunite
Roof Type Composition
Private Pool Yes
Building
Lot Description Subdivision Lot
Story 1.5
Foundation Slab
Lot Size Range 0 Up To 1/4 Acre
Sewer Public Sewer
Water Public Water
Structure Type Brick
New Construction No
Schools
Elementary Schools Ed H White Elementary School
Middle Schools Seabrook Intermediate School
High Schools Clear Falls High School
School District 9 - Clear Creek
Others
Senior Community No
Restrictions Deed Restrictions
Tax ID 097-427-000-0033
Tax Rate 2.3714
Disclosures Sellers Disclosure
Special Listing Condition Sellers Disclosure
Read Less Info
Want to know what your home might be worth? Contact us for a FREE valuation!

Our team is ready to help you sell your home for the highest possible price ASAP

Bought with Foundations Realty
GET MORE INFORMATION

Partner | Lic# 686240







