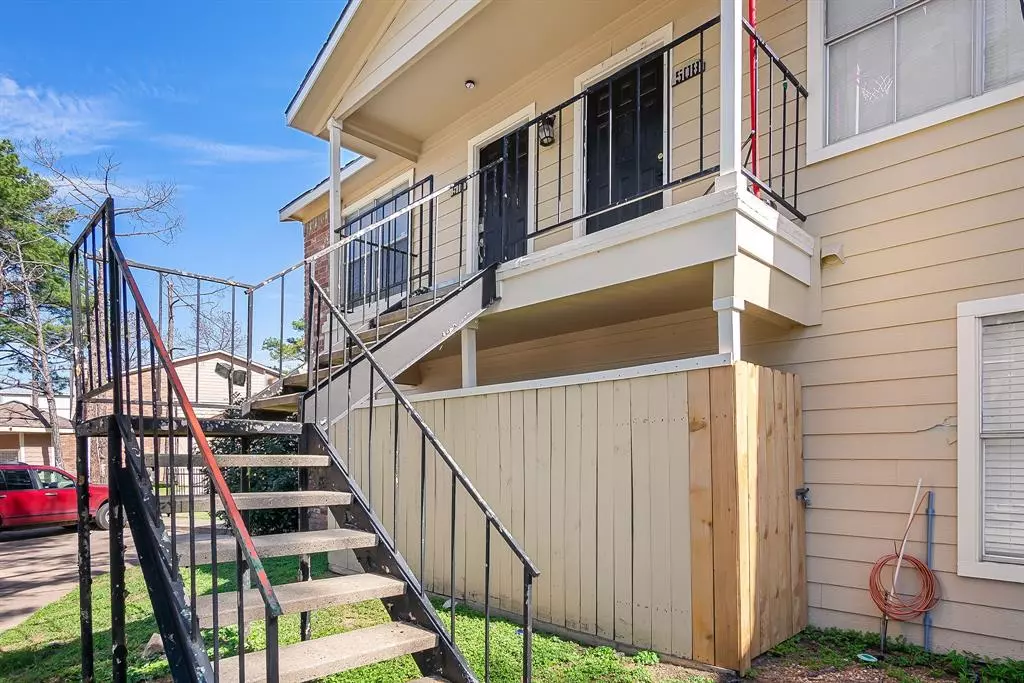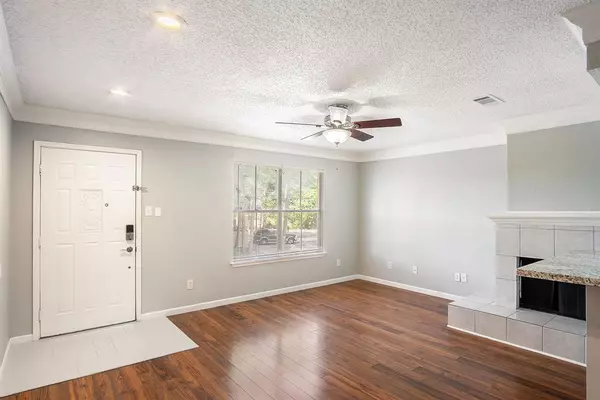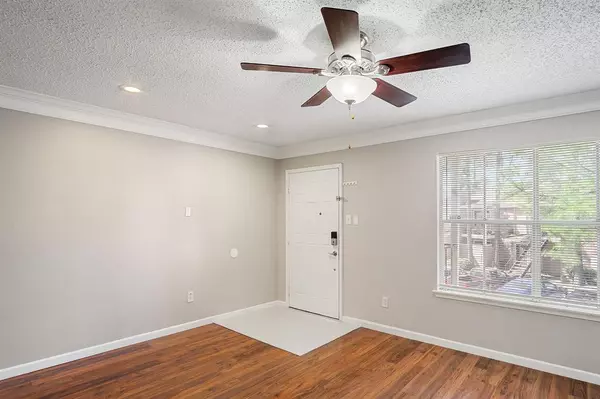$76,000
For more information regarding the value of a property, please contact us for a free consultation.
1 Bed
1 Bath
663 SqFt
SOLD DATE : 08/06/2024
Key Details
Property Type Condo
Sub Type Condominium
Listing Status Sold
Purchase Type For Sale
Square Footage 663 sqft
Price per Sqft $98
Subdivision Inwood Pines Condo
MLS Listing ID 89058847
Sold Date 08/06/24
Style Traditional
Bedrooms 1
Full Baths 1
HOA Fees $350/mo
Year Built 1984
Annual Tax Amount $1,386
Tax Year 2023
Lot Size 3.092 Acres
Property Description
This upgrade beautiful traditional style condo provides an open concept layout that maximizes the use of the space! The condo provides amazing upgrade's, including beautiful wood flooring the unit creating an elegant atmosphere. The kitchen features newly painted white cabinets, with subway tile backsplash and granite countertops! The bathroom comes with a modern vanity and countertop.The bonus about this amazing space all appliances included.This spacious condo comes with two balconies, providing additional outdoor space to just relax and unwind or bbq with the family.
Location
State TX
County Harris
Area Northwest Houston
Rooms
Bedroom Description Primary Bed - 2nd Floor
Interior
Interior Features Refrigerator Included
Heating Central Electric
Cooling Central Electric
Flooring Vinyl, Wood
Fireplaces Number 1
Fireplaces Type Wood Burning Fireplace
Appliance Dryer Included, Electric Dryer Connection, Refrigerator, Washer Included
Dryer Utilities 1
Laundry Utility Rm in House
Exterior
Exterior Feature Balcony, Patio/Deck
Garage None
View North
Roof Type Composition
Street Surface Concrete
Accessibility Automatic Gate
Private Pool No
Building
Faces South
Story 1
Unit Location On Corner
Entry Level 2nd Level
Foundation Slab
Sewer Public Sewer
Water Public Water
Structure Type Brick
New Construction No
Schools
Elementary Schools Smith Academy
Middle Schools Hoffman Middle School
High Schools Eisenhower High School
School District 1 - Aldine
Others
HOA Fee Include Trash Removal,Water and Sewer
Senior Community No
Tax ID 116-077-005-0010
Ownership Full Ownership
Energy Description Ceiling Fans
Acceptable Financing Cash Sale, Conventional, VA
Tax Rate 2.3988
Disclosures Mud, Sellers Disclosure
Listing Terms Cash Sale, Conventional, VA
Financing Cash Sale,Conventional,VA
Special Listing Condition Mud, Sellers Disclosure
Read Less Info
Want to know what your home might be worth? Contact us for a FREE valuation!

Our team is ready to help you sell your home for the highest possible price ASAP

Bought with Five Star Real Estate Services
GET MORE INFORMATION

Partner | Lic# 686240







