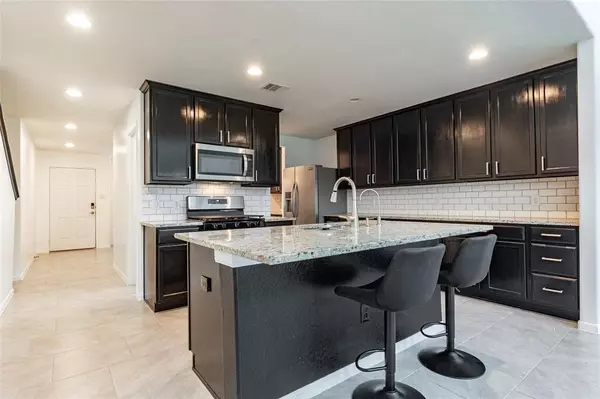$315,000
For more information regarding the value of a property, please contact us for a free consultation.
4 Beds
2.1 Baths
2,615 SqFt
SOLD DATE : 08/23/2024
Key Details
Property Type Single Family Home
Listing Status Sold
Purchase Type For Sale
Square Footage 2,615 sqft
Price per Sqft $121
Subdivision Southern Colony Sec 2A
MLS Listing ID 94113818
Sold Date 08/23/24
Style Traditional
Bedrooms 4
Full Baths 2
Half Baths 1
HOA Fees $41/ann
HOA Y/N 1
Year Built 2017
Annual Tax Amount $9,982
Tax Year 2023
Lot Size 0.340 Acres
Acres 0.3403
Property Description
Nestled within a quaint suburban enclave, this neighborhood home, erected in 2017.Upon entering, one is greeted by illuminated natural light cascading through expansive windows. The open-concept living space seamlessly connects the living room and kitchen, creating an ideal environment.
The kitchen, boasting sleek countertops, state-of-the-art appliances, serves as the heart of the home. W/ large island, perfect for enjoying morning coffee while basking in the serene surroundings.
A sprawling game room, for recreation and leisure. This expansive space fosters laughter and camaraderie with family and friends.
A covered patio, designed for year-round use, extends the living space outdoors. From morning coffee to evening cocktails.
With its blend of contemporary elegance, spacious interiors, and expansive outdoor living, this home embodies the epitome of modern suburban living, offering a sanctuary of comfort, style, and community for its fortunate owners.
Location
State TX
County Fort Bend
Area Sienna Area
Rooms
Bedroom Description Primary Bed - 1st Floor
Other Rooms 1 Living Area, Gameroom Up
Interior
Heating Central Gas
Cooling Central Electric
Exterior
Garage Attached Garage
Garage Spaces 2.0
Roof Type Composition
Private Pool No
Building
Lot Description Subdivision Lot
Story 2
Foundation Slab
Lot Size Range 1/4 Up to 1/2 Acre
Sewer Public Sewer
Water Public Water
Structure Type Brick,Cement Board
New Construction No
Schools
Elementary Schools Heritage Rose Elementary School
Middle Schools Thornton Middle School (Fort Bend)
High Schools Almeta Crawford High School
School District 19 - Fort Bend
Others
Senior Community No
Restrictions Deed Restrictions
Tax ID 7138-21-001-0110-907
Energy Description Ceiling Fans,Digital Program Thermostat
Acceptable Financing Cash Sale, Conventional, FHA, VA
Tax Rate 2.7956
Disclosures Sellers Disclosure
Listing Terms Cash Sale, Conventional, FHA, VA
Financing Cash Sale,Conventional,FHA,VA
Special Listing Condition Sellers Disclosure
Read Less Info
Want to know what your home might be worth? Contact us for a FREE valuation!

Our team is ready to help you sell your home for the highest possible price ASAP

Bought with Brooks & Davis Real Estate
GET MORE INFORMATION

Partner | Lic# 686240







