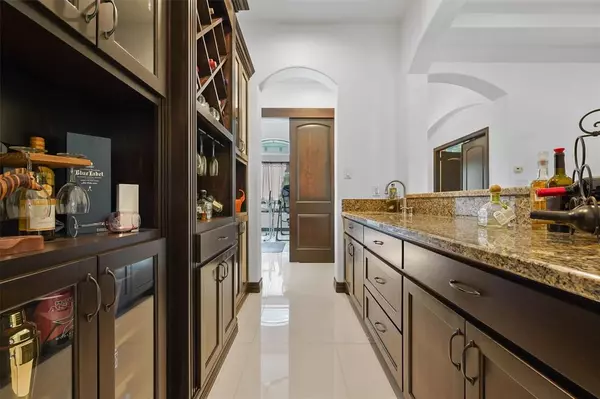$849,600
For more information regarding the value of a property, please contact us for a free consultation.
4 Beds
3.2 Baths
4,248 SqFt
SOLD DATE : 07/23/2024
Key Details
Property Type Single Family Home
Listing Status Sold
Purchase Type For Sale
Square Footage 4,248 sqft
Price per Sqft $200
Subdivision Riverwalk 05
MLS Listing ID 65317189
Sold Date 07/23/24
Style Spanish
Bedrooms 4
Full Baths 3
Half Baths 2
HOA Fees $37/ann
HOA Y/N 1
Year Built 2013
Annual Tax Amount $13,068
Tax Year 2023
Lot Size 1.000 Acres
Acres 1.0
Property Description
An exquisite residence designed for both luxurious entertaining and comfortable daily living. Upon arrival at the elegant porte cochere, you'll immediately sense the warmth and charm of this home. Inside, discover a refined open floor plan complemented by lofty tray ceilings and a gourmet kitchen equipped with top-of-the-line stainless steel appliances and ample storage space. Tucked away on the second floor, a private movie room awaits, providing the perfect retreat for cozy evenings in. The heart of this home lies within its seamless integration of the kitchen, dining, and family areas, facilitating effortless gatherings and fostering cherished memories. Step outdoors to your own personal oasis, featuring an expansive patio and a serene ambiance that invites relaxation. Expand your possibilities with the option to purchase an additional 2 acres adjoining the property, as well as an additional 3 acres adjacent to it, bringing the total available acreage to 6 acres.
Location
State TX
County Montgomery
Area Porter/New Caney West
Rooms
Bedroom Description All Bedrooms Down
Other Rooms 1 Living Area, Gameroom Up, Home Office/Study, Loft, Media, Utility Room in House
Interior
Interior Features High Ceiling, Wet Bar
Heating Central Gas, Propane
Cooling Central Electric, Central Gas
Flooring Marble Floors
Fireplaces Number 1
Fireplaces Type Gas Connections, Stove
Exterior
Exterior Feature Patio/Deck, Sprinkler System
Garage Attached Garage
Garage Spaces 2.0
Garage Description Circle Driveway, Porte-Cochere
Roof Type Other
Street Surface Asphalt,Concrete
Private Pool No
Building
Lot Description Subdivision Lot
Story 1.5
Foundation Slab
Lot Size Range 1 Up to 2 Acres
Sewer Septic Tank
Water Public Water
Structure Type Stucco,Wood
New Construction No
Schools
Elementary Schools Sorters Mill Elementary School
Middle Schools White Oak Middle School (New Caney)
High Schools Porter High School (New Caney)
School District 39 - New Caney
Others
HOA Fee Include Grounds,Recreational Facilities
Senior Community No
Restrictions Deed Restrictions
Tax ID 8349-05-02300
Energy Description Attic Vents,Generator
Acceptable Financing Cash Sale, Conventional, FHA, VA
Tax Rate 1.8779
Disclosures Sellers Disclosure
Listing Terms Cash Sale, Conventional, FHA, VA
Financing Cash Sale,Conventional,FHA,VA
Special Listing Condition Sellers Disclosure
Read Less Info
Want to know what your home might be worth? Contact us for a FREE valuation!

Our team is ready to help you sell your home for the highest possible price ASAP

Bought with Woodlands Realty, LLC
GET MORE INFORMATION

Partner | Lic# 686240







