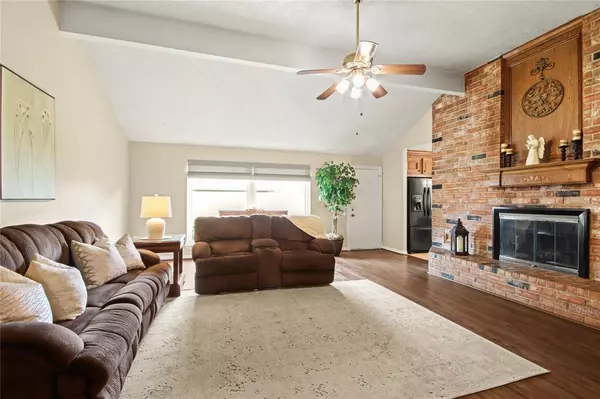$239,900
For more information regarding the value of a property, please contact us for a free consultation.
4 Beds
2 Baths
1,644 SqFt
SOLD DATE : 08/26/2024
Key Details
Property Type Single Family Home
Listing Status Sold
Purchase Type For Sale
Square Footage 1,644 sqft
Price per Sqft $145
Subdivision Atascocita South
MLS Listing ID 45353993
Sold Date 08/26/24
Style Traditional
Bedrooms 4
Full Baths 2
HOA Fees $40/ann
HOA Y/N 1
Year Built 1982
Annual Tax Amount $4,177
Tax Year 2023
Lot Size 6,600 Sqft
Acres 0.1515
Property Description
Welcome to 7219 Fuchsia Ln, a charming home in the desired Atascocita South neighborhood. This home features 4 bdrms, 2 baths & a spacious open floor plan, perfect for entertaining! This home has been beautifully updated! Updates include a new roof, brand new windows, new fence, waterproof laminate floor, no carpet, custom built ins, fresh paint, outdoor recessed lighting & so much more! Huge living room, tons of natural light & a gorgeous brick fireplace greet you as you walk in. The owners have loved & taken exceptional care of this home! The kitchen features custom solid wood cabinets, beautiful corian counters, updated backsplash and custom window covering. The primary bedroom includes an ensuite bathroom w/ a walk in closet. Additional 3 spacious bdrms await your family. Backyard is ready to make it your own oasis! With close proximity to schools, parks, & shopping, this home is perfect for families looking for a peaceful retreat. Must see TODAY, you won't want to miss this one.
Location
State TX
County Harris
Area Atascocita South
Rooms
Bedroom Description All Bedrooms Down,Walk-In Closet
Other Rooms Family Room, Kitchen/Dining Combo, Utility Room in Garage
Master Bathroom Primary Bath: Double Sinks, Primary Bath: Tub/Shower Combo, Secondary Bath(s): Shower Only
Den/Bedroom Plus 4
Kitchen Pantry
Interior
Interior Features Alarm System - Owned, Fire/Smoke Alarm, Window Coverings
Heating Central Gas
Cooling Central Electric
Flooring Laminate, Tile
Fireplaces Number 1
Fireplaces Type Gas Connections
Exterior
Exterior Feature Back Yard, Back Yard Fenced, Patio/Deck, Subdivision Tennis Court
Garage Attached Garage
Garage Spaces 2.0
Garage Description Double-Wide Driveway
Roof Type Composition
Street Surface Concrete,Curbs,Gutters
Private Pool No
Building
Lot Description Subdivision Lot
Story 1
Foundation Slab
Lot Size Range 0 Up To 1/4 Acre
Water Water District
Structure Type Brick,Cement Board,Other
New Construction No
Schools
Elementary Schools Timbers Elementary School
Middle Schools Atascocita Middle School
High Schools Atascocita High School
School District 29 - Humble
Others
Senior Community No
Restrictions Deed Restrictions
Tax ID 114-376-006-0023
Energy Description Ceiling Fans,Digital Program Thermostat
Acceptable Financing Cash Sale, Conventional, FHA, Investor, VA
Tax Rate 2.0802
Disclosures Sellers Disclosure
Listing Terms Cash Sale, Conventional, FHA, Investor, VA
Financing Cash Sale,Conventional,FHA,Investor,VA
Special Listing Condition Sellers Disclosure
Read Less Info
Want to know what your home might be worth? Contact us for a FREE valuation!

Our team is ready to help you sell your home for the highest possible price ASAP

Bought with JLA Realty
GET MORE INFORMATION

Partner | Lic# 686240







