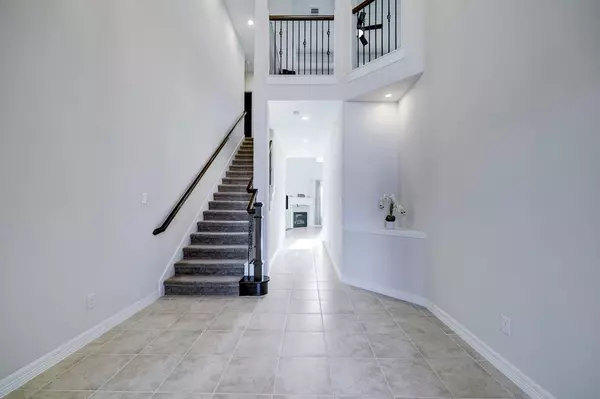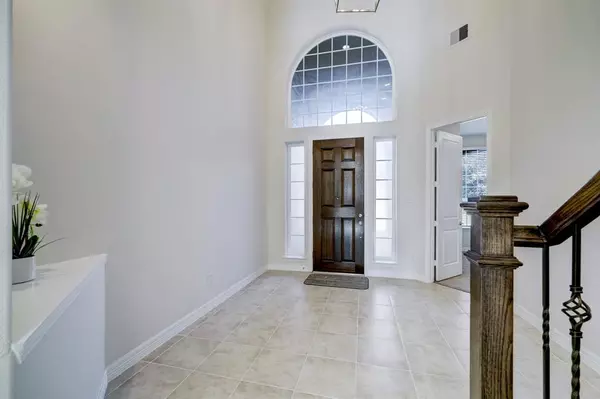$635,000
For more information regarding the value of a property, please contact us for a free consultation.
4 Beds
3.1 Baths
3,258 SqFt
SOLD DATE : 09/12/2024
Key Details
Property Type Single Family Home
Listing Status Sold
Purchase Type For Sale
Square Footage 3,258 sqft
Price per Sqft $184
Subdivision El Dorado Clear Lake City Sec 7
MLS Listing ID 45232759
Sold Date 09/12/24
Style Traditional
Bedrooms 4
Full Baths 3
Half Baths 1
HOA Fees $92/ann
HOA Y/N 1
Year Built 2017
Lot Size 8,176 Sqft
Acres 0.1877
Property Description
Stunning two-story residence boasting a captivating front porch that leads into a soaring foyer and high-ceilinged living room. The open-concept design seamlessly connects the kitchen, living room, and dining room. The primary room and in-law suite are conveniently located downstairs, while upstairs features a game room and media room. The kitchen showcases granite countertops, stainless steel appliances, and a spacious walk-in pantry. With a three-car garage and a backyard patio equipped with a built-in gas connection, outdoor entertaining is a breeze. The sizable backyard offers potential for a pool. Nestled within the Reserve at Clear Lake Community, the property boasts a fully fenced yard with a covered patio. Within walking distance, residents enjoy easy access to grocery stores like HEB, as well as shopping centers including Ross and TJ Maxx. Additionally, the highly ranked Clear Lake High School is nearby.
Location
State TX
County Harris
Area Clear Lake Area
Rooms
Bedroom Description 2 Bedrooms Down,Primary Bed - 1st Floor,Split Plan
Other Rooms 1 Living Area, Formal Dining, Gameroom Up, Kitchen/Dining Combo, Living Area - 1st Floor, Media
Master Bathroom Primary Bath: Double Sinks, Primary Bath: Jetted Tub, Primary Bath: Separate Shower
Kitchen Kitchen open to Family Room, Under Cabinet Lighting, Walk-in Pantry
Interior
Interior Features High Ceiling
Heating Central Gas
Cooling Central Electric
Flooring Carpet, Tile
Fireplaces Number 1
Fireplaces Type Gaslog Fireplace
Exterior
Exterior Feature Back Yard, Back Yard Fenced, Fully Fenced, Patio/Deck, Private Driveway, Sprinkler System, Subdivision Tennis Court
Garage Attached Garage
Garage Spaces 3.0
Roof Type Composition
Street Surface Concrete
Private Pool No
Building
Lot Description Subdivision Lot
Story 2
Foundation Slab
Lot Size Range 0 Up To 1/4 Acre
Sewer Public Sewer
Water Public Water
Structure Type Brick,Stone,Stucco
New Construction No
Schools
Elementary Schools Brookwood Elementary School
Middle Schools Space Center Intermediate School
High Schools Clear Lake High School
School District 9 - Clear Creek
Others
Senior Community No
Restrictions Deed Restrictions
Tax ID 137-816-002-0003
Energy Description HVAC>13 SEER
Acceptable Financing Cash Sale, Conventional, FHA, VA
Disclosures Sellers Disclosure
Listing Terms Cash Sale, Conventional, FHA, VA
Financing Cash Sale,Conventional,FHA,VA
Special Listing Condition Sellers Disclosure
Read Less Info
Want to know what your home might be worth? Contact us for a FREE valuation!

Our team is ready to help you sell your home for the highest possible price ASAP

Bought with Forever Realty, LLC
GET MORE INFORMATION

Partner | Lic# 686240







