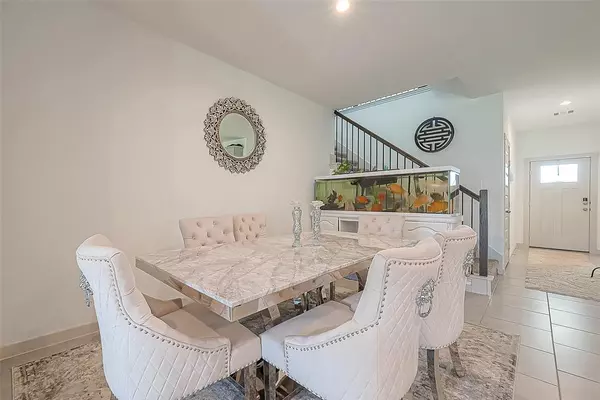$349,999
For more information regarding the value of a property, please contact us for a free consultation.
4 Beds
3 Baths
2,284 SqFt
SOLD DATE : 09/11/2024
Key Details
Property Type Single Family Home
Listing Status Sold
Purchase Type For Sale
Square Footage 2,284 sqft
Price per Sqft $148
Subdivision Post Oak Pointe
MLS Listing ID 9028471
Sold Date 09/11/24
Style Traditional
Bedrooms 4
Full Baths 3
HOA Fees $54/ann
HOA Y/N 1
Year Built 2022
Annual Tax Amount $6,166
Tax Year 2023
Lot Size 5,850 Sqft
Acres 0.1343
Property Description
Welcome to 5027 Pine Haven! Better than new, shows like a model home. This magnificent two-story abode offers modern living with luxurious touches and thoughtful design throughout. As you step into the foyer, you're greeted by the inviting ambiance. This homes offer 4 bedrooms and three full bathrooms.
The ground floor boasts a spacious guest bedroom and bath, complete with shelves for added storage. Prepare to be enchanted by the gourmet kitchen, with exquisite countertops, stainless steel appliances, and a breakfast bar. A corner pantry adds both functionality and style, connecting to the open concept dining area and family room. Escape to your private sanctuary in the primary suite. Upstairs, a versatile gameroom awaits. Discover two additional bedrooms, each offering comfort and privacy. Step outside to the standard rear covered patio, where outdoor living seamlessly blends with indoor elegance. Indulge in the lifestyle you've always desired with this exquisite home.
Location
State TX
County Fort Bend
Area Sienna Area
Interior
Heating Central Electric
Cooling Central Electric
Exterior
Garage Attached Garage
Roof Type Composition
Private Pool No
Building
Lot Description Patio Lot
Story 2
Foundation Slab
Lot Size Range 0 Up To 1/4 Acre
Sewer Public Sewer
Water Public Water
Structure Type Cement Board
New Construction No
Schools
Elementary Schools Heritage Rose Elementary School
Middle Schools Baines Middle School
High Schools Almeta Crawford High School
School District 19 - Fort Bend
Others
Senior Community No
Restrictions Deed Restrictions
Tax ID 6854-01-002-0060-907
Tax Rate 3.0177
Disclosures Sellers Disclosure
Special Listing Condition Sellers Disclosure
Read Less Info
Want to know what your home might be worth? Contact us for a FREE valuation!

Our team is ready to help you sell your home for the highest possible price ASAP

Bought with 5th Stream Realty
GET MORE INFORMATION

Partner | Lic# 686240







