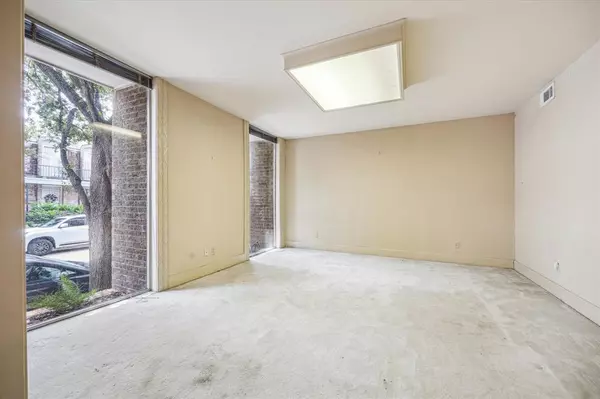$450,000
For more information regarding the value of a property, please contact us for a free consultation.
4 Beds
4.1 Baths
4,112 SqFt
SOLD DATE : 09/18/2024
Key Details
Property Type Townhouse
Sub Type Townhouse
Listing Status Sold
Purchase Type For Sale
Square Footage 4,112 sqft
Price per Sqft $102
Subdivision Hammersmith Sec 01
MLS Listing ID 35206204
Sold Date 09/18/24
Style Traditional
Bedrooms 4
Full Baths 4
Half Baths 1
HOA Fees $66/ann
Year Built 1972
Annual Tax Amount $9,195
Tax Year 2023
Lot Size 3,659 Sqft
Property Description
This spacious townhouse in the heart of Hammersmith offers a fantastic opportunity for customization. With 4 bedrooms, 3.1 baths, and an additional quarters off the garage, there's plenty of room to make it your own. The primary suite has been thoughtfully updated with quartz countertops, double sinks, a large walk-in shower, and two walk-in closets. The formal living and dining areas feature large windows that overlook the front, providing ample natural light. Enjoy the outdoors on the generous patio space. This property has great potential for updating and tailoring to your preferences. Other features include: elevator, 2-car garage, fireplace with brick surround. Enjoy the club sized Hammersmith community swimming pool.
Location
State TX
County Harris
Area Charnwood/Briarbend
Rooms
Bedroom Description En-Suite Bath,Primary Bed - 1st Floor,Split Plan,Walk-In Closet
Other Rooms Breakfast Room, Family Room, Formal Dining, Formal Living, Living Area - 1st Floor, Utility Room in House
Master Bathroom Half Bath, Primary Bath: Double Sinks, Primary Bath: Shower Only
Den/Bedroom Plus 5
Kitchen Pantry
Interior
Interior Features Elevator, Formal Entry/Foyer, High Ceiling, Refrigerator Included, Wet Bar
Heating Central Gas
Cooling Central Electric
Flooring Brick, Carpet, Engineered Wood, Tile
Fireplaces Number 1
Fireplaces Type Wood Burning Fireplace
Dryer Utilities 1
Laundry Utility Rm in House
Exterior
Exterior Feature Back Green Space, Clubhouse, Patio/Deck
Garage Attached/Detached Garage
Garage Spaces 2.0
Roof Type Composition
Street Surface Concrete
Private Pool No
Building
Faces South
Story 2
Unit Location On Street
Entry Level All Levels
Foundation Slab
Sewer Public Sewer
Water Public Water
Structure Type Brick
New Construction No
Schools
Elementary Schools Briargrove Elementary School
Middle Schools Tanglewood Middle School
High Schools Wisdom High School
School District 27 - Houston
Others
HOA Fee Include Clubhouse,Grounds,Recreational Facilities,Trash Removal
Senior Community No
Tax ID 097-541-000-0021
Ownership Full Ownership
Acceptable Financing Cash Sale, Conventional
Tax Rate 2.0148
Disclosures Estate, No Disclosures
Listing Terms Cash Sale, Conventional
Financing Cash Sale,Conventional
Special Listing Condition Estate, No Disclosures
Read Less Info
Want to know what your home might be worth? Contact us for a FREE valuation!

Our team is ready to help you sell your home for the highest possible price ASAP

Bought with Lazos Properties
GET MORE INFORMATION

Partner | Lic# 686240







