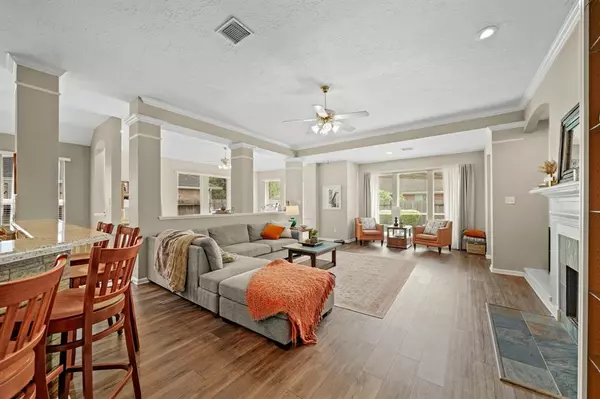$439,000
For more information regarding the value of a property, please contact us for a free consultation.
3 Beds
2 Baths
2,548 SqFt
SOLD DATE : 09/20/2024
Key Details
Property Type Single Family Home
Listing Status Sold
Purchase Type For Sale
Square Footage 2,548 sqft
Price per Sqft $162
Subdivision Heritage Colony Sec 3
MLS Listing ID 92616808
Sold Date 09/20/24
Style Traditional
Bedrooms 3
Full Baths 2
HOA Fees $75/ann
HOA Y/N 1
Year Built 1999
Annual Tax Amount $10,115
Tax Year 2023
Lot Size 7,200 Sqft
Acres 0.1653
Property Description
This coveted DAVID WEEKLEY floorplan in HERITAGE COLONY will surpass your every expectation! This single-story home boasts eye-catching curb appeal & so many desirable features. Enjoy an expansive OPEN LAYOUT, a SUNROOM flooded with natural light, & 3-CAR TANDEM GARAGE & WORKSHOP. Luxurious upgrades include NEW LUXURY VINYL FLOORING throughout, a dreamy kitchen equipped with an island cooktop, SOFT CLOSE CABINETS, WINE FRIDGE & stainless appliances, complemented by a designated coffee bar area. Discover two secondary bedrooms with an updated bathroom, plus an office with French doors. The primary bedroom offers ample space, featuring an ensuite bathroom with a separate shower, soaking tub, and a HUGE WALK-IN CLOSET. Step outside to a LOW-MAINTENANCE OUTDOOR SPACE with HEATED POOL & SPA, accompanied by a serene covered patio, and manicured landscaping. Community amenities include pickleball, tennis, & volleyball courts, pools, waterpark, & clubhouse. Don't miss this rare opportunity!
Location
State TX
County Fort Bend
Area Missouri City Area
Rooms
Bedroom Description All Bedrooms Down,Walk-In Closet
Other Rooms Breakfast Room, Family Room, Formal Dining, Home Office/Study, Sun Room, Utility Room in House
Master Bathroom Primary Bath: Double Sinks, Primary Bath: Separate Shower, Primary Bath: Soaking Tub, Secondary Bath(s): Tub/Shower Combo
Kitchen Breakfast Bar, Island w/ Cooktop, Kitchen open to Family Room, Pots/Pans Drawers, Soft Closing Cabinets, Soft Closing Drawers
Interior
Interior Features Alarm System - Owned, Fire/Smoke Alarm, High Ceiling, Prewired for Alarm System
Heating Central Gas
Cooling Central Electric
Flooring Laminate, Tile
Fireplaces Number 1
Fireplaces Type Gaslog Fireplace
Exterior
Exterior Feature Back Green Space, Back Yard, Back Yard Fenced, Covered Patio/Deck, Fully Fenced, Patio/Deck, Porch, Spa/Hot Tub, Sprinkler System
Garage Attached Garage, Tandem
Garage Spaces 3.0
Garage Description Auto Garage Door Opener
Pool In Ground
Roof Type Composition
Street Surface Asphalt,Concrete,Curbs
Private Pool Yes
Building
Lot Description Subdivision Lot
Story 1
Foundation Slab
Lot Size Range 0 Up To 1/4 Acre
Sewer Public Sewer
Water Public Water, Water District
Structure Type Brick
New Construction No
Schools
Elementary Schools Austin Parkway Elementary School
Middle Schools First Colony Middle School
High Schools Elkins High School
School District 19 - Fort Bend
Others
Senior Community No
Restrictions Deed Restrictions
Tax ID 4006-03-005-0510-907
Energy Description Attic Vents,Ceiling Fans,Digital Program Thermostat,Energy Star Appliances,High-Efficiency HVAC
Acceptable Financing Cash Sale, Conventional
Tax Rate 2.3662
Disclosures Exclusions, Mud, Sellers Disclosure
Listing Terms Cash Sale, Conventional
Financing Cash Sale,Conventional
Special Listing Condition Exclusions, Mud, Sellers Disclosure
Read Less Info
Want to know what your home might be worth? Contact us for a FREE valuation!

Our team is ready to help you sell your home for the highest possible price ASAP

Bought with Walzel Properties - Corporate Office
GET MORE INFORMATION

Partner | Lic# 686240







