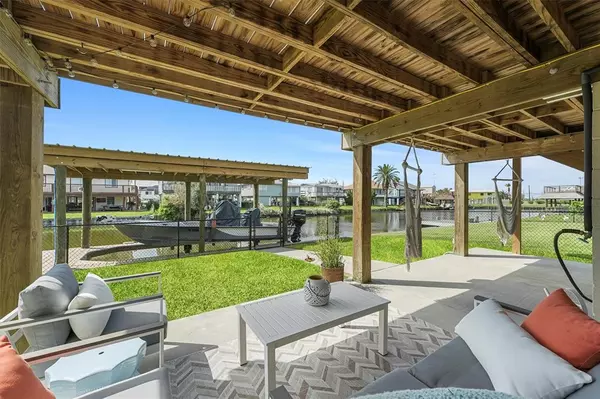$419,000
For more information regarding the value of a property, please contact us for a free consultation.
3 Beds
2.1 Baths
1,181 SqFt
SOLD DATE : 09/30/2024
Key Details
Property Type Single Family Home
Listing Status Sold
Purchase Type For Sale
Square Footage 1,181 sqft
Price per Sqft $347
Subdivision New Bayou Vista
MLS Listing ID 34029434
Sold Date 09/30/24
Style Other Style,Traditional
Bedrooms 3
Full Baths 2
Half Baths 1
Year Built 1983
Annual Tax Amount $7,298
Tax Year 2023
Lot Size 4,250 Sqft
Acres 0.0976
Property Description
NO DAMAGE IN HURRICANE BERYL! Find your Zen at this modern style canal home w 3BR/2.5 BA . Relax on the upper deck for the most spectacular sunset views or take your boat out to the bay for some early morning trout, redfish or flounder fishing. Lots of outdoor space to entertain friends between the deck and covered patio downstairs. Projects? NONE! It's all been done from the roof, cargo lift, boat slip, backyard fencing, PEX plumbing, outdoor shower, interior paint, new BR/BA downstairs and new shower up, all done in 2023/24. Not your typical kitchy beach decor but bright, white and minimalist inside. Split plan with spacious bedrooms on both sides of living area. High vaulted ceilings in the living room with a stretch of countertop seating at the kitchen. Spacious kitchen with shaker style cabinets, quartz counters & SS appliances. Low assumable flood insurance. Only 45 min drive from downtown Houston.
Location
State TX
County Galveston
Area Bayou Vista
Rooms
Bedroom Description En-Suite Bath,Primary Bed - 2nd Floor
Other Rooms 1 Living Area, Living Area - 1st Floor, Utility Room in House
Master Bathroom Full Secondary Bathroom Down, Half Bath, Primary Bath: Shower Only
Kitchen Breakfast Bar, Island w/o Cooktop, Kitchen open to Family Room, Soft Closing Drawers
Interior
Interior Features Balcony, High Ceiling
Heating Central Gas
Cooling Central Electric
Flooring Laminate, Tile
Exterior
Exterior Feature Back Yard, Back Yard Fenced, Cargo Lift, Covered Patio/Deck, Patio/Deck, Workshop
Garage Attached Garage
Garage Spaces 1.0
Carport Spaces 1
Garage Description Additional Parking, Double-Wide Driveway
Waterfront Description Bulkhead,Canal Front,Canal View
Roof Type Composition
Street Surface Concrete
Private Pool No
Building
Lot Description Subdivision Lot, Water View, Waterfront
Story 1
Foundation On Stilts
Lot Size Range 0 Up To 1/4 Acre
Sewer Public Sewer
Water Public Water
Structure Type Cement Board,Wood
New Construction No
Schools
Elementary Schools Hayley Elementary (Texas City)
Middle Schools La Marque Middle School
High Schools La Marque High School
School District 52 - Texas City
Others
Senior Community No
Restrictions Deed Restrictions
Tax ID 5287-0000-0293-000
Energy Description Ceiling Fans,Digital Program Thermostat,High-Efficiency HVAC
Acceptable Financing Cash Sale, Conventional, FHA, VA
Tax Rate 2.397
Disclosures Sellers Disclosure
Listing Terms Cash Sale, Conventional, FHA, VA
Financing Cash Sale,Conventional,FHA,VA
Special Listing Condition Sellers Disclosure
Read Less Info
Want to know what your home might be worth? Contact us for a FREE valuation!

Our team is ready to help you sell your home for the highest possible price ASAP

Bought with Red Diamond Realty
GET MORE INFORMATION

Partner | Lic# 686240







