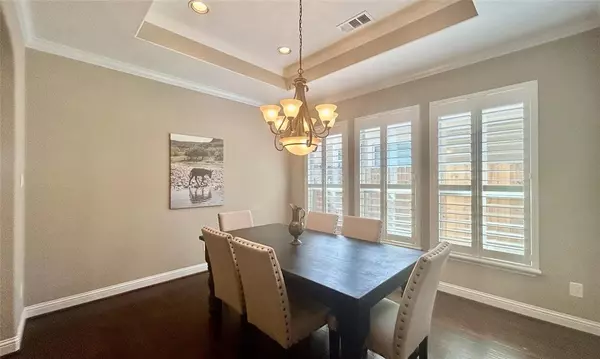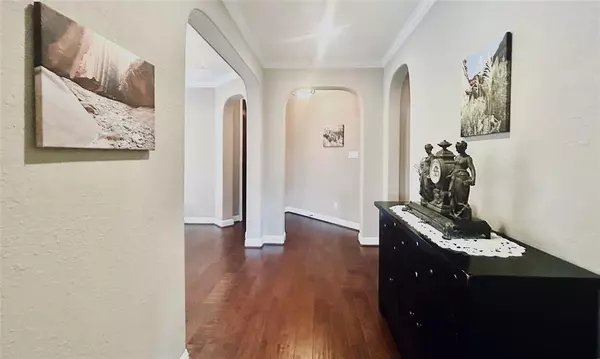$480,500
For more information regarding the value of a property, please contact us for a free consultation.
3 Beds
3 Baths
2,296 SqFt
SOLD DATE : 09/30/2024
Key Details
Property Type Single Family Home
Listing Status Sold
Purchase Type For Sale
Square Footage 2,296 sqft
Price per Sqft $209
Subdivision Tuscany Woods
MLS Listing ID 80963023
Sold Date 09/30/24
Style Traditional
Bedrooms 3
Full Baths 3
HOA Fees $41/ann
HOA Y/N 1
Year Built 2011
Annual Tax Amount $6,966
Tax Year 2023
Lot Size 6,000 Sqft
Acres 0.1377
Property Description
Welcome to your dream home! This beautiful two-story luxury home's main floor includes primary suite and secondary bedroom, formal dining room, spacious open living area to gourmet kitchen with breakfast bar and dining area as well as elevated ceilings. The upstairs offers a spacious game/living room as well as a third bedroom and full bath. Plantation shutters and 8 ft. doors throughout with hardwood and tile in main living area, kitchen, and dining. Navian gas whole house instant hot water heater 2024. New roof in 2022. Beautifully maintained, landscaped yard with sprinkler system. Home backs up to greenway (no back neighbor) with beautiful back yard, covered porch, stone patio, built-in outdoor cooking island with stainless steel 4-burner natural gas grill and refrigerator. Home is walkable to several restaurants as well as a short drive to shopping and entertainment at the Woodlands Waterway, Mall, and the Cynthia Woods Mitchell Pavilion. Don't miss out on this incredible home.
Location
State TX
County Montgomery
Area Spring Northeast
Rooms
Bedroom Description 1 Bedroom Down - Not Primary BR,1 Bedroom Up,En-Suite Bath,Primary Bed - 1st Floor,Split Plan,Walk-In Closet
Other Rooms 1 Living Area, Entry, Family Room, Formal Dining, Living Area - 2nd Floor
Master Bathroom Full Secondary Bathroom Down, Primary Bath: Double Sinks, Primary Bath: Jetted Tub, Primary Bath: Separate Shower, Secondary Bath(s): Tub/Shower Combo
Den/Bedroom Plus 3
Kitchen Breakfast Bar, Instant Hot Water, Kitchen open to Family Room, Pantry
Interior
Interior Features Alarm System - Owned, Dryer Included, Fire/Smoke Alarm, Formal Entry/Foyer, High Ceiling, Refrigerator Included, Washer Included, Window Coverings, Wired for Sound
Heating Central Gas, Zoned
Cooling Central Electric, Zoned
Flooring Carpet, Wood
Exterior
Exterior Feature Back Green Space, Back Yard, Back Yard Fenced, Covered Patio/Deck, Exterior Gas Connection, Patio/Deck, Sprinkler System
Garage Attached Garage
Garage Spaces 2.0
Roof Type Composition
Street Surface Concrete,Curbs
Private Pool No
Building
Lot Description Subdivision Lot
Faces West
Story 2
Foundation Slab
Lot Size Range 0 Up To 1/4 Acre
Builder Name Drake Woods
Sewer Public Sewer
Water Public Water
Structure Type Stucco,Wood
New Construction No
Schools
Elementary Schools Lamar Elementary School (Conroe)
Middle Schools Knox Junior High School
High Schools The Woodlands College Park High School
School District 11 - Conroe
Others
Senior Community No
Restrictions Deed Restrictions
Tax ID 9306-00-02100
Ownership Full Ownership
Energy Description Attic Vents,Ceiling Fans,Digital Program Thermostat,Tankless/On-Demand H2O Heater
Acceptable Financing Cash Sale, Conventional, FHA, VA
Tax Rate 1.634
Disclosures Sellers Disclosure
Listing Terms Cash Sale, Conventional, FHA, VA
Financing Cash Sale,Conventional,FHA,VA
Special Listing Condition Sellers Disclosure
Read Less Info
Want to know what your home might be worth? Contact us for a FREE valuation!

Our team is ready to help you sell your home for the highest possible price ASAP

Bought with REALM Real Estate Professionals - West Houston
GET MORE INFORMATION

Partner | Lic# 686240







