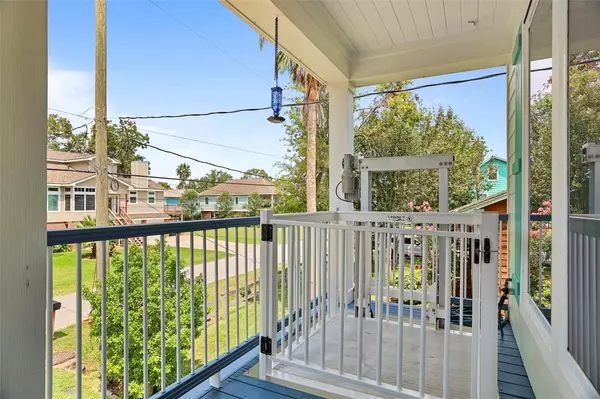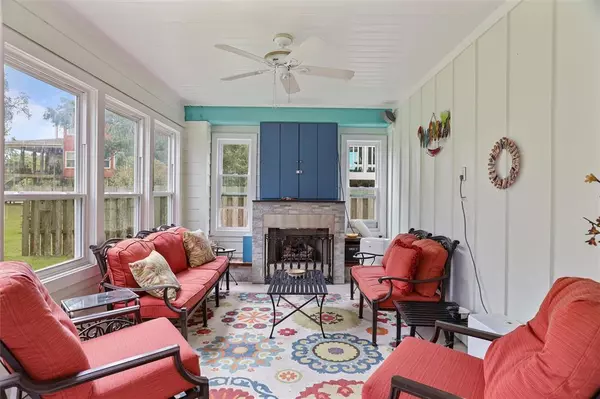$599,000
For more information regarding the value of a property, please contact us for a free consultation.
4 Beds
3 Baths
2,135 SqFt
SOLD DATE : 10/02/2024
Key Details
Property Type Single Family Home
Listing Status Sold
Purchase Type For Sale
Square Footage 2,135 sqft
Price per Sqft $281
Subdivision Clear Lake Shores
MLS Listing ID 96117885
Sold Date 10/02/24
Style Traditional
Bedrooms 4
Full Baths 3
Year Built 2011
Annual Tax Amount $7,228
Tax Year 2023
Lot Size 4,500 Sqft
Acres 0.1033
Property Description
Welcome Home to what locals call, "Our Little Slice of Paradise." This wonderful home, boasting with charm, offers multiple perks including the first floor Primary BR, an exterior cargo lift, a climate controlled outside fireplace, Large Workshop or Work out room, Extended Driveway with Covered Carport, Easy Lawn Maintenance, and Open Floor Plan. Enjoy game night, entertaining your friends in the enclosed outdoor Fireplace room, under the carport, or on the upper deck, and appreciate the luxuries of Clear Lake Shores, where life feels like living on vacation. Watch the sunset at Sundial park, admire the Fireworks from Deep Hole Park, or join the fun at Jarboe park for concerts and festivities. Come relish this vibrant community, located a golfcart ride away from restarants and shopping, and a short bike ride or walk to Stewart Elemantary School. Exemplary CCISD School District.
Location
State TX
County Galveston
Area League City
Rooms
Bedroom Description Primary Bed - 1st Floor,Multilevel Bedroom,Walk-In Closet
Other Rooms 1 Living Area, Breakfast Room, Kitchen/Dining Combo, Living Area - 1st Floor, Living/Dining Combo, Utility Room in House
Master Bathroom Hollywood Bath, Primary Bath: Double Sinks, Primary Bath: Soaking Tub, Secondary Bath(s): Tub/Shower Combo
Kitchen Breakfast Bar, Island w/o Cooktop, Kitchen open to Family Room, Pantry, Walk-in Pantry
Interior
Interior Features Balcony, Crown Molding
Heating Central Gas
Cooling Central Electric
Flooring Carpet, Tile, Wood
Fireplaces Number 1
Exterior
Exterior Feature Back Green Space, Cargo Lift, Covered Patio/Deck, Not Fenced, Outdoor Fireplace, Patio/Deck, Porch, Workshop
Carport Spaces 3
Garage Description Additional Parking, Boat Parking, Workshop
Roof Type Composition
Street Surface Asphalt
Private Pool No
Building
Lot Description Subdivision Lot
Story 2
Foundation On Stilts
Lot Size Range 0 Up To 1/4 Acre
Sewer Public Sewer
Water Public Water
Structure Type Cement Board
New Construction No
Schools
Elementary Schools Stewart Elementary School (Clear Creek)
Middle Schools Bayside Intermediate School
High Schools Clear Falls High School
School District 9 - Clear Creek
Others
Senior Community No
Restrictions Deed Restrictions
Tax ID 2620-0000-0382-000
Energy Description Ceiling Fans,Energy Star/CFL/LED Lights
Acceptable Financing Cash Sale, Conventional, FHA, VA
Tax Rate 1.5098
Disclosures Mud, Sellers Disclosure
Listing Terms Cash Sale, Conventional, FHA, VA
Financing Cash Sale,Conventional,FHA,VA
Special Listing Condition Mud, Sellers Disclosure
Read Less Info
Want to know what your home might be worth? Contact us for a FREE valuation!

Our team is ready to help you sell your home for the highest possible price ASAP

Bought with Better Homes and Gardens Real Estate Gary Greene - Bay Area
GET MORE INFORMATION

Partner | Lic# 686240







