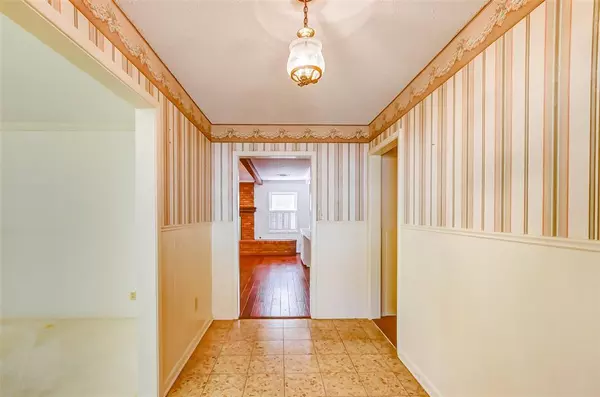$299,900
For more information regarding the value of a property, please contact us for a free consultation.
3 Beds
2.1 Baths
3,498 SqFt
SOLD DATE : 10/04/2024
Key Details
Property Type Single Family Home
Listing Status Sold
Purchase Type For Sale
Square Footage 3,498 sqft
Price per Sqft $75
Subdivision Willow Bend Sub
MLS Listing ID 9579353
Sold Date 10/04/24
Style Ranch
Bedrooms 3
Full Baths 2
Half Baths 1
Year Built 1969
Annual Tax Amount $8,124
Tax Year 2022
Lot Size 2.292 Acres
Acres 2.2921
Property Description
Welcome to your 2.3-acre oasis! This property is just waiting for your creativity and vision to bring it back to life. This home is situated in a quiet, residential neighborhood and offers ample space and endless potential.
With a little TLC, the spacious living room could be transformed into the heart of the home. The kitchen is waiting for your personal touch to turn it into the modern culinary center you’ve always wanted. The bedrooms are large and airy with walk-in closets in each room.
The exterior of the home features a large backyard, perfect for entertaining or enjoying a quiet afternoon. Cleared 1.5 acres off the backyard with a new utility shed with power.
Don't miss out on the opportunity to own this diamond in the rough. With a little love and attention, this house could be the perfect place to call home. Schedule a showing today and bring your imagination!
Location
State TX
County Matagorda
Rooms
Bedroom Description All Bedrooms Down,En-Suite Bath,Primary Bed - 1st Floor,Sitting Area,Walk-In Closet
Other Rooms 1 Living Area, Breakfast Room, Den, Family Room, Formal Dining, Formal Living, Living Area - 1st Floor, Utility Room in House
Master Bathroom Half Bath, Primary Bath: Double Sinks, Primary Bath: Tub/Shower Combo, Secondary Bath(s): Tub/Shower Combo
Kitchen Kitchen open to Family Room, Pantry, Walk-in Pantry
Interior
Heating Central Electric
Cooling Central Electric
Exterior
Carport Spaces 2
Roof Type Composition
Private Pool No
Building
Lot Description Cleared, Cul-De-Sac, Other, Subdivision Lot
Story 1
Foundation Slab
Lot Size Range 2 Up to 5 Acres
Sewer Public Sewer, Septic Tank
Water Well
Structure Type Brick,Wood
New Construction No
Schools
Elementary Schools Tenie Holmes Elementary School
Middle Schools Bay City Junior High School
High Schools Bay City High School
School District 132 - Bay City
Others
Senior Community No
Restrictions Unknown
Tax ID 49121
Tax Rate 2.6704
Disclosures No Disclosures
Special Listing Condition No Disclosures
Read Less Info
Want to know what your home might be worth? Contact us for a FREE valuation!

Our team is ready to help you sell your home for the highest possible price ASAP

Bought with Bay City Realty
GET MORE INFORMATION

Partner | Lic# 686240







