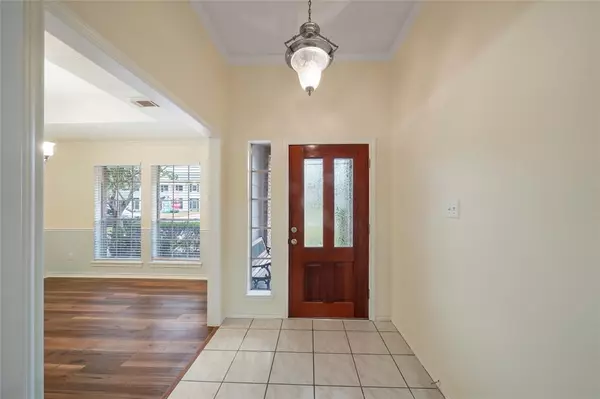$322,500
For more information regarding the value of a property, please contact us for a free consultation.
4 Beds
2.1 Baths
2,288 SqFt
SOLD DATE : 10/04/2024
Key Details
Property Type Single Family Home
Listing Status Sold
Purchase Type For Sale
Square Footage 2,288 sqft
Price per Sqft $137
Subdivision Pinehurst Atascocita
MLS Listing ID 69837355
Sold Date 10/04/24
Style Traditional
Bedrooms 4
Full Baths 2
Half Baths 1
HOA Fees $37/ann
HOA Y/N 1
Year Built 1989
Annual Tax Amount $5,616
Tax Year 2022
Lot Size 10,696 Sqft
Acres 0.2455
Property Description
Reduced over 40k!! Incredible 4/2.5/2 and rare redone 1 story home in Pines of Atascocita subdivision just blocks from the beautiful and coveted Atascocita Golf Club! This home has been deeply renovated with great care and detail. New Quartz stone countertops, Wood like flooring, brand new Stove, double ovens and dishwasher. Fantastic Herringbone tile back splash, new nickel hardware and fixtures throughout, huge Primary bedroom, Primary bath has large walk in closet and new glass shower door. Fresh paint in and out, Super huge living room (19'x17') has gas log fireplace and new flooring. Formal dining room with wainscoting and accent paint color, large backyard is big enough for a good size pool! Come check this out! The home has a great warm feel to it!
Location
State TX
County Harris
Area Atascocita North
Rooms
Bedroom Description All Bedrooms Down,Primary Bed - 1st Floor,Sitting Area,Walk-In Closet
Other Rooms 1 Living Area, Breakfast Room, Formal Dining, Home Office/Study, Living Area - 1st Floor, Utility Room in House
Master Bathroom Half Bath, Hollywood Bath, Primary Bath: Shower Only, Secondary Bath(s): Double Sinks, Secondary Bath(s): Tub/Shower Combo
Den/Bedroom Plus 4
Kitchen Breakfast Bar, Kitchen open to Family Room, Walk-in Pantry
Interior
Interior Features Fire/Smoke Alarm, Formal Entry/Foyer, High Ceiling, Window Coverings
Heating Central Gas
Cooling Central Electric
Flooring Carpet, Tile, Travertine, Wood
Fireplaces Number 1
Fireplaces Type Gaslog Fireplace
Exterior
Exterior Feature Back Yard Fenced, Covered Patio/Deck, Fully Fenced, Patio/Deck, Side Yard
Garage Attached Garage, Oversized Garage
Garage Spaces 2.0
Garage Description Additional Parking, Auto Garage Door Opener
Roof Type Composition
Street Surface Asphalt,Curbs,Gutters
Private Pool No
Building
Lot Description In Golf Course Community, Subdivision Lot
Faces North
Story 1
Foundation Slab
Lot Size Range 1/4 Up to 1/2 Acre
Water Water District
Structure Type Brick,Cement Board,Wood
New Construction No
Schools
Elementary Schools Pineforest Elementary School
Middle Schools Atascocita Middle School
High Schools Atascocita High School
School District 29 - Humble
Others
Senior Community No
Restrictions Deed Restrictions,Zoning
Tax ID 106-558-000-0015
Energy Description Ceiling Fans,Digital Program Thermostat,High-Efficiency HVAC
Acceptable Financing Cash Sale, Conventional, FHA
Tax Rate 2.1122
Disclosures Mud, Sellers Disclosure
Listing Terms Cash Sale, Conventional, FHA
Financing Cash Sale,Conventional,FHA
Special Listing Condition Mud, Sellers Disclosure
Read Less Info
Want to know what your home might be worth? Contact us for a FREE valuation!

Our team is ready to help you sell your home for the highest possible price ASAP

Bought with JAX Realty
GET MORE INFORMATION

Partner | Lic# 686240







