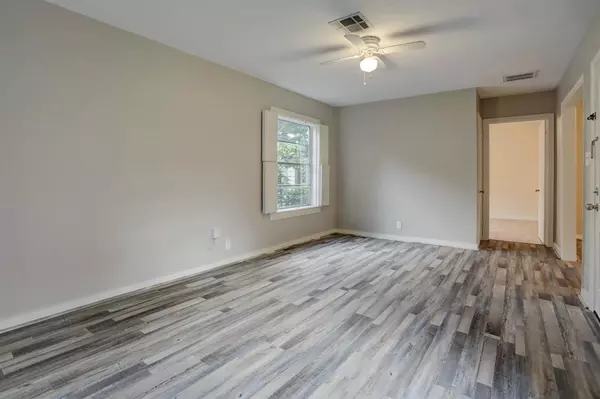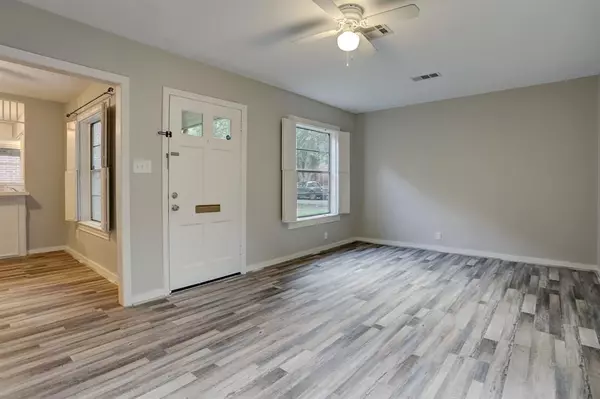$895,000
For more information regarding the value of a property, please contact us for a free consultation.
3 Beds
2 Baths
1,400 SqFt
SOLD DATE : 10/08/2024
Key Details
Property Type Single Family Home
Listing Status Sold
Purchase Type For Sale
Square Footage 1,400 sqft
Price per Sqft $660
Subdivision Colonial Terrace
MLS Listing ID 6981094
Sold Date 10/08/24
Style Ranch
Bedrooms 3
Full Baths 2
Year Built 1945
Lot Size 5,750 Sqft
Property Description
Great opportunity to live in West University Place - voted one of the best cities to live in the US! Located on a quiet street, this charming and move-in ready cottage is centrally located in a family-oriented neighborhood. The current owners have made $50,000+ in upgrades: replaced roof and hot water heater, HVAC system, tile & vinyl wood flooring, kitchen appliances, kitchen countertops/backsplash, carport addition, primary full bathroom addition, utility room addition, foundation upgrades, exterior/interior paint, gutter extension, drainage system, lighting fixtures. All kitchen appliances (incl. fridge) and washer/dryer convey. Zoned to highly sought after schools (West U Elementary, Lamar High School). Within walking distance of West U Recreation Center, Colonial Park, pool, tennis courts, amenities. Within short driving distance from Med. Center, Galleria, Downtown, Greenway Plaza/Upper Kirby, Rice Village. Available for lease or sale. LIVE IN NOW AND BUILD LATER. NEVER FLOODED!
Location
State TX
County Harris
Area West University/Southside Area
Rooms
Bedroom Description All Bedrooms Down,Primary Bed - 1st Floor
Other Rooms 1 Living Area, Formal Dining, Living Area - 1st Floor, Utility Room in House
Master Bathroom Primary Bath: Shower Only, Secondary Bath(s): Tub/Shower Combo
Den/Bedroom Plus 3
Kitchen Breakfast Bar
Interior
Interior Features Dryer Included, Fire/Smoke Alarm, Refrigerator Included, Washer Included, Window Coverings
Heating Central Electric
Cooling Central Electric
Flooring Engineered Wood, Tile
Exterior
Exterior Feature Back Yard, Back Yard Fenced, Fully Fenced, Patio/Deck, Storage Shed, Subdivision Tennis Court
Carport Spaces 1
Roof Type Composition
Street Surface Concrete
Private Pool No
Building
Lot Description Subdivision Lot
Faces North
Story 1
Foundation Slab
Lot Size Range 0 Up To 1/4 Acre
Sewer Public Sewer
Water Public Water
Structure Type Unknown,Wood
New Construction No
Schools
Elementary Schools West University Elementary School
Middle Schools Pershing Middle School
High Schools Lamar High School (Houston)
School District 27 - Houston
Others
Senior Community No
Restrictions Deed Restrictions,No Restrictions
Tax ID 060-036-015-0018
Energy Description Ceiling Fans,Digital Program Thermostat
Disclosures Sellers Disclosure
Special Listing Condition Sellers Disclosure
Read Less Info
Want to know what your home might be worth? Contact us for a FREE valuation!

Our team is ready to help you sell your home for the highest possible price ASAP

Bought with Greenwood King Properties - Kirby Office
GET MORE INFORMATION

Partner | Lic# 686240







