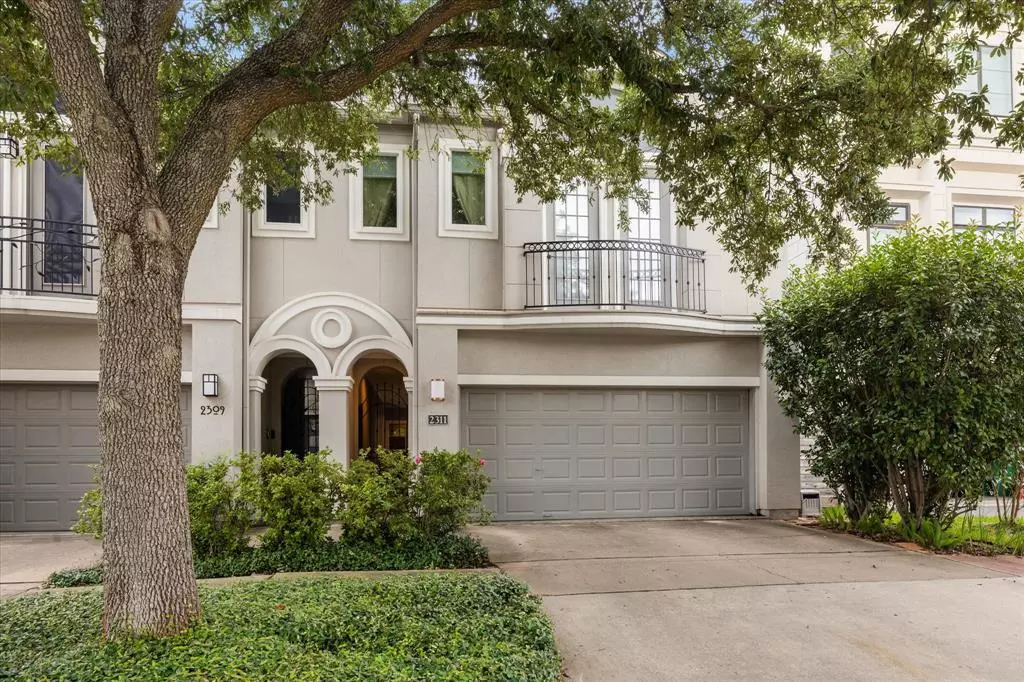$865,000
For more information regarding the value of a property, please contact us for a free consultation.
3 Beds
2.1 Baths
2,710 SqFt
SOLD DATE : 10/09/2024
Key Details
Property Type Townhouse
Sub Type Townhouse
Listing Status Sold
Purchase Type For Sale
Square Footage 2,710 sqft
Price per Sqft $313
Subdivision Normandy Place
MLS Listing ID 92459180
Sold Date 10/09/24
Style Contemporary/Modern,Traditional
Bedrooms 3
Full Baths 2
Half Baths 1
Year Built 1997
Annual Tax Amount $16,622
Tax Year 2023
Lot Size 2,888 Sqft
Property Description
This meticulously maintained home sits just outside of River Oaks. Beautiful 2 story traditional floorplan offers first floor living with hardwood floors, half bathroom, private front courtyard perfect for entertaining + back patio with gas grill and 13' privacy fence. Kitchen with granite counters and stainless appliances. Upstairs includes 3 bedrooms and 2 full baths. Just off the primary bedroom is the perfect office, nursery or even workout space. Luxury primary bath with generous sized closet. The second-floor landing is an open bonus area for a sitting room or additional TV room. Recent upgrades include window and roof replacements in 2020, carpet in bedrooms, AC coils & furnace, exterior paint. Retail, restaurants, gyms, groceries are minutes away. Close proximity to major freeways, downtown, medical center, & museums. Zoned to River Oaks Elementary, Lanier Middle and Lamar High School. *Room measurements should be verified.
Location
State TX
County Harris
Area River Oaks Area
Rooms
Bedroom Description All Bedrooms Up,En-Suite Bath,Primary Bed - 2nd Floor,Walk-In Closet
Other Rooms 1 Living Area, Home Office/Study, Living Area - 2nd Floor, Living/Dining Combo, Utility Room in House
Master Bathroom Half Bath, Primary Bath: Double Sinks, Primary Bath: Jetted Tub, Primary Bath: Separate Shower, Secondary Bath(s): Double Sinks, Secondary Bath(s): Tub/Shower Combo, Vanity Area
Den/Bedroom Plus 3
Kitchen Breakfast Bar, Pantry, Under Cabinet Lighting
Interior
Interior Features Alarm System - Owned, Balcony, Crown Molding, Fire/Smoke Alarm, High Ceiling, Prewired for Alarm System, Refrigerator Included, Window Coverings, Wired for Sound
Heating Central Gas
Cooling Central Electric
Flooring Carpet, Tile, Wood
Fireplaces Number 1
Fireplaces Type Gaslog Fireplace
Appliance Dryer Included, Gas Dryer Connections, Refrigerator, Washer Included
Dryer Utilities 1
Laundry Utility Rm in House
Exterior
Exterior Feature Back Green Space, Exterior Gas Connection, Fenced, Patio/Deck, Private Driveway, Sprinkler System
Garage Attached Garage
Garage Spaces 2.0
View West
Roof Type Composition
Street Surface Concrete
Private Pool No
Building
Faces West
Story 2
Unit Location On Street
Entry Level Ground Level
Foundation Slab
Sewer Public Sewer
Water Public Water
Structure Type Stucco
New Construction No
Schools
Elementary Schools River Oaks Elementary School (Houston)
Middle Schools Lanier Middle School
High Schools Lamar High School (Houston)
School District 27 - Houston
Others
Senior Community No
Tax ID 068-085-004-0015
Ownership Full Ownership
Energy Description Attic Vents,Ceiling Fans,Digital Program Thermostat,HVAC>13 SEER,Insulated/Low-E windows,Insulation - Batt
Acceptable Financing Cash Sale, Conventional, FHA
Tax Rate 2.0148
Disclosures Sellers Disclosure
Listing Terms Cash Sale, Conventional, FHA
Financing Cash Sale,Conventional,FHA
Special Listing Condition Sellers Disclosure
Read Less Info
Want to know what your home might be worth? Contact us for a FREE valuation!

Our team is ready to help you sell your home for the highest possible price ASAP

Bought with Douglas Elliman Real Estate
GET MORE INFORMATION

Partner | Lic# 686240







