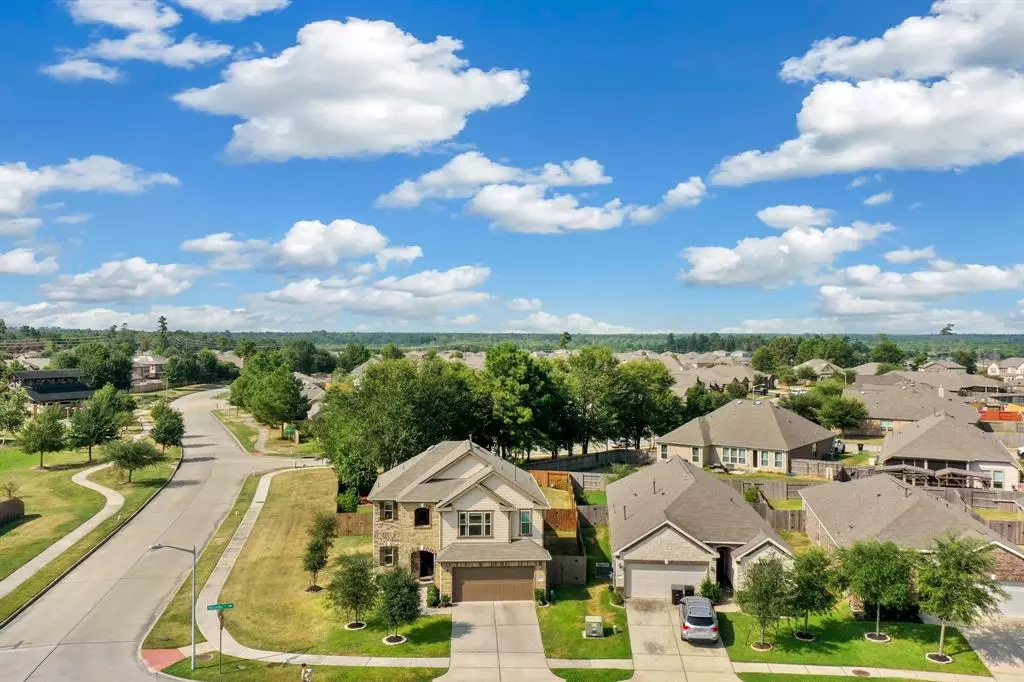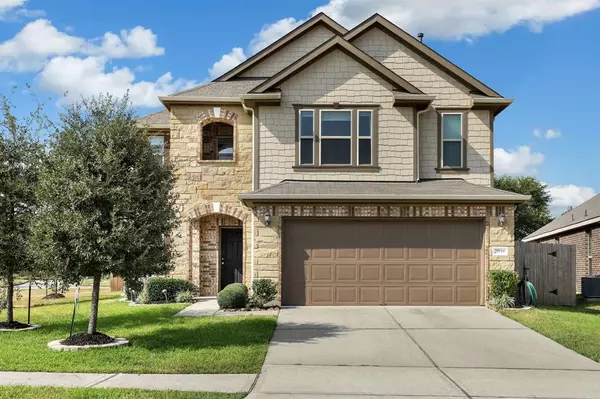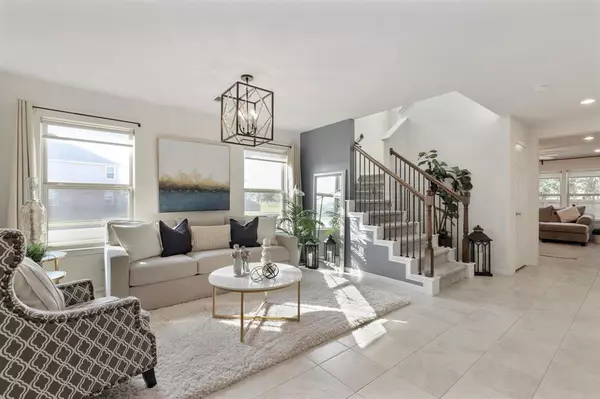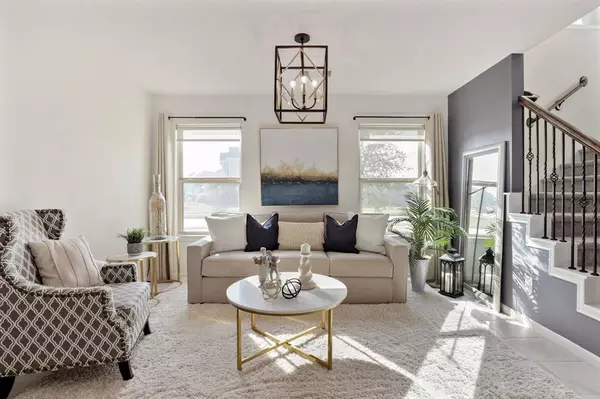$330,000
For more information regarding the value of a property, please contact us for a free consultation.
4 Beds
2.1 Baths
2,690 SqFt
SOLD DATE : 10/10/2024
Key Details
Property Type Single Family Home
Listing Status Sold
Purchase Type For Sale
Square Footage 2,690 sqft
Price per Sqft $122
Subdivision Brookwood Forest
MLS Listing ID 55314922
Sold Date 10/10/24
Style Contemporary/Modern
Bedrooms 4
Full Baths 2
Half Baths 1
HOA Fees $57/ann
HOA Y/N 1
Year Built 2018
Annual Tax Amount $9,485
Tax Year 2023
Lot Size 9,500 Sqft
Acres 0.2172
Property Description
This LIKE NEW KB Home sits on an enormous corner lot with no direct rear neighbors, nestled in a fantastic neighborhood featuring a community pond, splash pad, park, and scenic trails. The open-concept layout is bathed in natural light and boasts low-maintenance tile flooring throughout the downstairs. The main level offers a flexible space perfect for dining or a home office, plus a convenient half bath. The spacious living room is lined with windows, flowing seamlessly into the modern kitchen, complete with a center island, granite countertops, and ample storage. The owner's haven is conveniently located on the first floor, featuring a large walk-in closet and an en-suite bath with double sinks. Upstairs, you'll find a generous game room, three well-sized bedrooms, and another full bath. The enormous private backyard, fully fenced, is perfect for entertaining or simply relaxing in your own outdoor oasis. Don’t miss out on this exceptional home in a vibrant community!
Location
State TX
County Montgomery
Area Kingwood Nw/Oakhurst
Rooms
Bedroom Description En-Suite Bath,Primary Bed - 1st Floor,Walk-In Closet
Other Rooms 1 Living Area, Family Room, Formal Dining, Formal Living, Gameroom Up, Kitchen/Dining Combo, Living Area - 1st Floor, Utility Room in House
Master Bathroom Half Bath, Primary Bath: Double Sinks, Primary Bath: Separate Shower, Primary Bath: Soaking Tub, Secondary Bath(s): Tub/Shower Combo, Vanity Area
Kitchen Breakfast Bar, Island w/o Cooktop, Kitchen open to Family Room, Pantry
Interior
Interior Features Alarm System - Owned, Fire/Smoke Alarm, High Ceiling, Wired for Sound
Heating Central Gas
Cooling Central Electric
Flooring Carpet, Tile
Fireplaces Number 1
Fireplaces Type Gas Connections
Exterior
Exterior Feature Back Green Space, Back Yard, Back Yard Fenced, Covered Patio/Deck, Fully Fenced, Patio/Deck, Side Yard
Garage Attached Garage
Garage Spaces 2.0
Garage Description Auto Garage Door Opener
Waterfront Description Pond
Roof Type Composition
Street Surface Concrete
Private Pool No
Building
Lot Description Corner, Water View
Faces North
Story 2
Foundation Slab
Lot Size Range 0 Up To 1/4 Acre
Builder Name KB HOMES
Sewer Public Sewer
Water Public Water, Water District
Structure Type Brick,Stone,Wood
New Construction No
Schools
Elementary Schools Brookwood Forest Elementary School
Middle Schools Woodridge Forest Middle School
High Schools West Fork High School
School District 39 - New Caney
Others
Senior Community No
Restrictions Unknown
Tax ID 2731-05-02400
Energy Description Ceiling Fans,Digital Program Thermostat,High-Efficiency HVAC,Insulated/Low-E windows,Insulation - Blown Fiberglass,Insulation - Other,North/South Exposure,Storm Windows
Acceptable Financing Cash Sale, Conventional, FHA, VA
Tax Rate 3.1779
Disclosures Sellers Disclosure
Green/Energy Cert Energy Star Qualified Home, LEED for Homes (USGBC)
Listing Terms Cash Sale, Conventional, FHA, VA
Financing Cash Sale,Conventional,FHA,VA
Special Listing Condition Sellers Disclosure
Read Less Info
Want to know what your home might be worth? Contact us for a FREE valuation!

Our team is ready to help you sell your home for the highest possible price ASAP

Bought with JLA Realty
GET MORE INFORMATION

Partner | Lic# 686240







