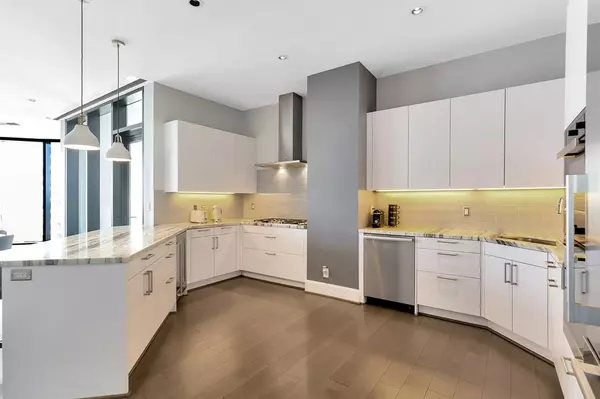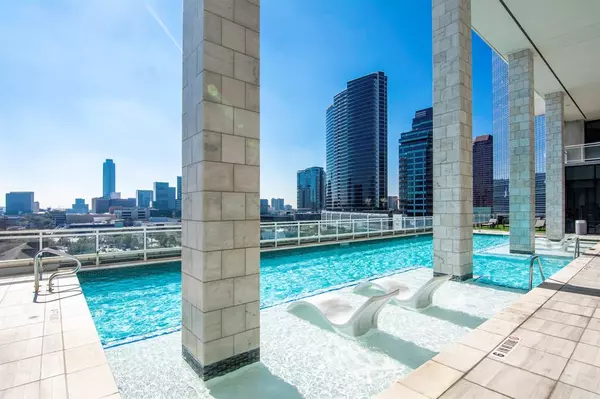$1,550,000
For more information regarding the value of a property, please contact us for a free consultation.
4 Beds
4.1 Baths
3,010 SqFt
SOLD DATE : 10/11/2024
Key Details
Property Type Condo
Listing Status Sold
Purchase Type For Sale
Square Footage 3,010 sqft
Price per Sqft $489
Subdivision Astoria Condos
MLS Listing ID 80377874
Sold Date 10/11/24
Bedrooms 4
Full Baths 4
Half Baths 1
HOA Fees $2,047/mo
Year Built 2014
Annual Tax Amount $28,345
Tax Year 2022
Property Description
***GALLERIA AREA ***ASTORIA BUILDING (17TH FLOOR) ***4 BEDROOMS **4.5 BATHS Welcome to the Astoria Building in the prestigious Galleria Area! This stunning 17th-floor condo offers breathtaking views of the city and the ultimate high-rise living experience. Step inside and be greeted by an elegant entry foyer that flows into a spacious open living and dining room, featuring 10-foot floor-to-ceiling windows that flood the space with natural light. The kitchen is a chef's dream, equipped with top-of-the-line "Miele" stainless steel appliances, beautiful "Eggersman cabinets," and a wine fridge. This unit also boasts four bedrooms and four and a half bathrooms, including a versatile flex room that can be used as a study or extra bedroom. With a garage on the third floor and two assigned parking spots, convenience is key. Additionally, residents of the Astoria can enjoy a range of amenities such as guest suites, a game room and kitchen, gym, pool, and movie theater.
Location
State TX
County Harris
Area Galleria
Building/Complex Name ASTORIA
Rooms
Bedroom Description All Bedrooms Down,En-Suite Bath,Primary Bed - 1st Floor
Other Rooms 1 Living Area, Breakfast Room, Formal Dining, Formal Living, Guest Suite, Living Area - 1st Floor, Quarters/Guest House, Utility Room in House
Den/Bedroom Plus 4
Interior
Interior Features Elevator, Fire/Smoke Alarm
Heating Other Heating
Cooling Other Cooling
Flooring Carpet, Tile, Wood
Dryer Utilities 1
Exterior
Exterior Feature Balcony/Terrace, Service Elevator
Street Surface Concrete
Total Parking Spaces 2
Private Pool No
Building
Unit Features Covered Terrace
New Construction No
Schools
Elementary Schools Briargrove Elementary School
Middle Schools Tanglewood Middle School
High Schools Wisdom High School
School District 27 - Houston
Others
Pets Allowed With Restrictions
HOA Fee Include Building & Grounds,Clubhouse,Concierge,Gas,Insurance Common Area,Limited Access,Recreational Facilities,Trash Removal,Valet Parking,Water and Sewer
Senior Community No
Tax ID 133-757-017-0002
Energy Description Digital Program Thermostat
Tax Rate 2.35
Disclosures Mud, No Disclosures
Special Listing Condition Mud, No Disclosures
Pets Description With Restrictions
Read Less Info
Want to know what your home might be worth? Contact us for a FREE valuation!

Our team is ready to help you sell your home for the highest possible price ASAP

Bought with RE/MAX Signature
GET MORE INFORMATION

Partner | Lic# 686240







