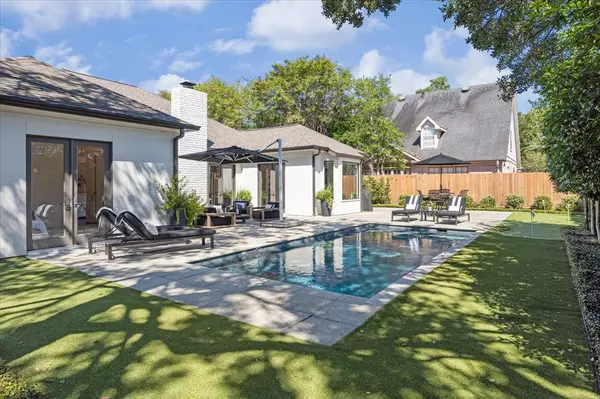$1,485,000
For more information regarding the value of a property, please contact us for a free consultation.
3 Beds
2 Baths
2,684 SqFt
SOLD DATE : 10/16/2024
Key Details
Property Type Single Family Home
Listing Status Sold
Purchase Type For Sale
Square Footage 2,684 sqft
Price per Sqft $634
Subdivision Broad Oaks Place R/P
MLS Listing ID 33477960
Sold Date 10/16/24
Style Contemporary/Modern
Bedrooms 3
Full Baths 2
HOA Fees $37/ann
Year Built 1978
Annual Tax Amount $25,548
Tax Year 2023
Lot Size 9,600 Sqft
Acres 0.2204
Property Description
Experience the pinnacle of luxury at 56 W Broad Oaks Dr. An elegant home in Houston's coveted Tanglewood neighborhood. From the open concept to every curated detail makes this an entertainers dream! Improvements include a completely renovated bath, Ann Sacks tile, designer lighting, plush carpet, epoxy garage floor, and state of-the-art home technology. Gourmet kitchen offers a vast island with bar seating, premium appliances, & custom cabinetry. Expansive primary suite is a private retreat, featuring a spa-inspired bathroom, walk-in closet, and tranquil garden views. There are 2 addtl. BR's, formal dining, & a cozy theater room. Professionally landscaped yard includes pool, putting green and multiple lounging areas. Golf enthusiasts will appreciate the custom-designed putting green, pool, with upgraded outdoor lighting lush greenery create a serene private escape. This stunning lock&leave home with it's refined elegance is just minutes away from Houston's finest dining and shopping.
Location
State TX
County Harris
Area Tanglewood Area
Rooms
Bedroom Description All Bedrooms Down
Other Rooms Den, Entry, Formal Dining, Formal Living, Living Area - 1st Floor, Utility Room in House
Interior
Interior Features Alarm System - Leased
Heating Central Gas
Cooling Central Electric
Flooring Carpet, Tile, Wood
Fireplaces Number 1
Fireplaces Type Gas Connections
Exterior
Exterior Feature Back Yard Fenced, Fully Fenced, Outdoor Kitchen, Patio/Deck, Private Driveway, Sprinkler System
Garage Attached Garage
Garage Spaces 2.0
Garage Description Additional Parking
Pool Heated, In Ground
Roof Type Composition
Private Pool Yes
Building
Lot Description Cul-De-Sac
Faces North
Story 1
Foundation Slab
Lot Size Range 0 Up To 1/4 Acre
Sewer Public Sewer
Water Public Water
Structure Type Stucco
New Construction No
Schools
Elementary Schools Briargrove Elementary School
Middle Schools Tanglewood Middle School
High Schools Wisdom High School
School District 27 - Houston
Others
Senior Community No
Restrictions No Restrictions
Tax ID 106-212-000-0014
Tax Rate 2.0148
Disclosures Exclusions, Sellers Disclosure
Special Listing Condition Exclusions, Sellers Disclosure
Read Less Info
Want to know what your home might be worth? Contact us for a FREE valuation!

Our team is ready to help you sell your home for the highest possible price ASAP

Bought with Keller Williams Realty Metropolitan
GET MORE INFORMATION

Partner | Lic# 686240







