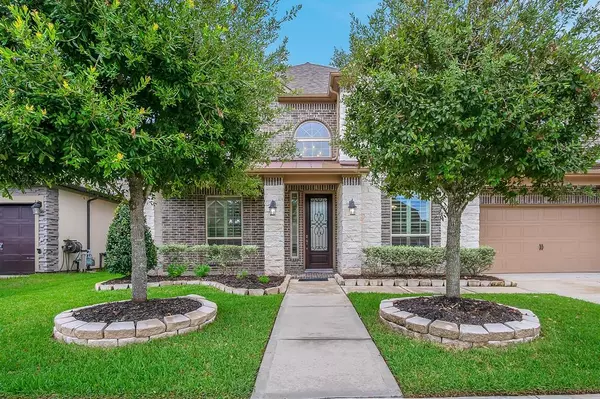$699,990
For more information regarding the value of a property, please contact us for a free consultation.
5 Beds
3.1 Baths
4,342 SqFt
SOLD DATE : 10/21/2024
Key Details
Property Type Single Family Home
Listing Status Sold
Purchase Type For Sale
Square Footage 4,342 sqft
Price per Sqft $155
Subdivision Ashley Pointe
MLS Listing ID 88031321
Sold Date 10/21/24
Style Traditional
Bedrooms 5
Full Baths 3
Half Baths 1
HOA Y/N 1
Year Built 2019
Lot Size 10,154 Sqft
Property Description
Welcome to your dream home! This 4,300 square foot single-family residence, ideally situated near Baybrook Mall in Houston, offers luxurious living and comfort.
Upon entering, you’ll be greeted by high ceilings and gorgeous tile floors. The heart of the home is a chef’s paradise with an upgraded kitchen featuring a stylish backsplash and an upgraded sized island perfect for both cooking and entertaining.
The layout includes 5 bedrooms and 3.5 bathrooms, ensuring ample room for family and guests. The master suite is a true retreat, complete with a double shower and a walk-in closet.
Enjoy endless entertainment possibilities with an open game/media room making for the ultimate experience.
Step outside to discover a huge backyard, ideal for outdoor gatherings. The expansive balcony overlooks the beautifully landscaped yard, and the outdoor kitchen is ready for BBQs and al fresco dining.
Don’t miss your chance to own this exceptional property. Schedule your tour today!
Location
State TX
County Harris
Area Southbelt/Ellington
Rooms
Bedroom Description Primary Bed - 1st Floor,Walk-In Closet
Other Rooms 1 Living Area, Breakfast Room, Butlers Pantry, Formal Dining, Gameroom Up, Home Office/Study, Living Area - 1st Floor, Media, Utility Room in House
Master Bathroom Half Bath, Primary Bath: Double Sinks
Kitchen Breakfast Bar, Butler Pantry, Island w/o Cooktop, Pots/Pans Drawers, Walk-in Pantry
Interior
Interior Features High Ceiling
Heating Central Gas
Cooling Central Electric
Fireplaces Number 1
Fireplaces Type Gas Connections
Exterior
Exterior Feature Back Yard, Back Yard Fenced, Balcony, Exterior Gas Connection, Outdoor Kitchen, Sprinkler System
Garage Attached Garage
Garage Spaces 3.0
Garage Description Auto Garage Door Opener
Roof Type Composition
Street Surface Concrete,Curbs
Private Pool No
Building
Lot Description Subdivision Lot
Faces Northwest
Story 2
Foundation Slab
Lot Size Range 0 Up To 1/4 Acre
Sewer Public Sewer
Water Public Water, Water District
Structure Type Brick,Stone,Wood
New Construction No
Schools
Elementary Schools Weber Elementary
Middle Schools Westbrook Intermediate School
High Schools Clear Brook High School
School District 9 - Clear Creek
Others
Senior Community No
Restrictions Deed Restrictions
Tax ID 139-206-001-0003
Disclosures Mud, Owner/Agent, Sellers Disclosure
Special Listing Condition Mud, Owner/Agent, Sellers Disclosure
Read Less Info
Want to know what your home might be worth? Contact us for a FREE valuation!

Our team is ready to help you sell your home for the highest possible price ASAP

Bought with Non-MLS
GET MORE INFORMATION

Partner | Lic# 686240







