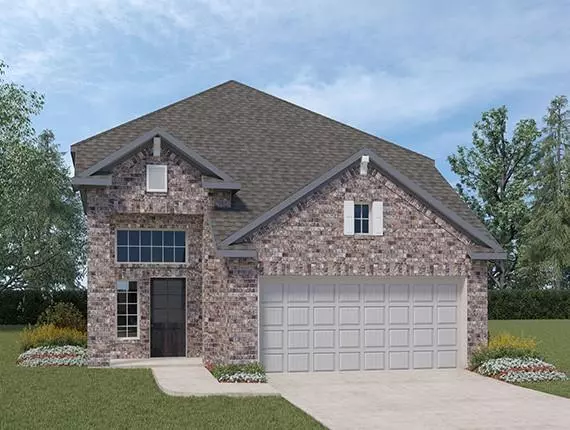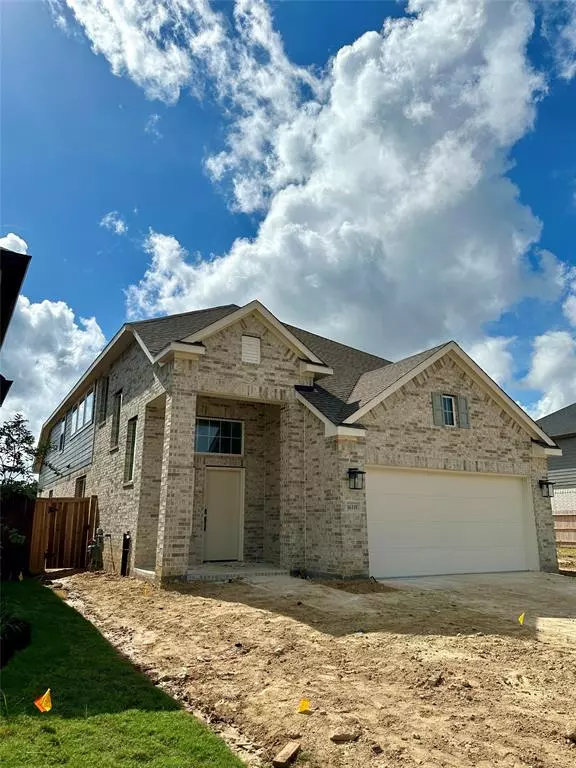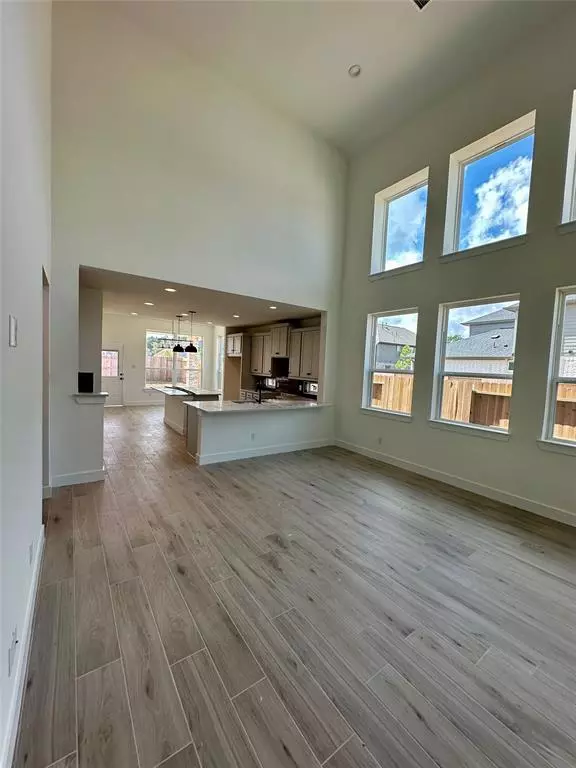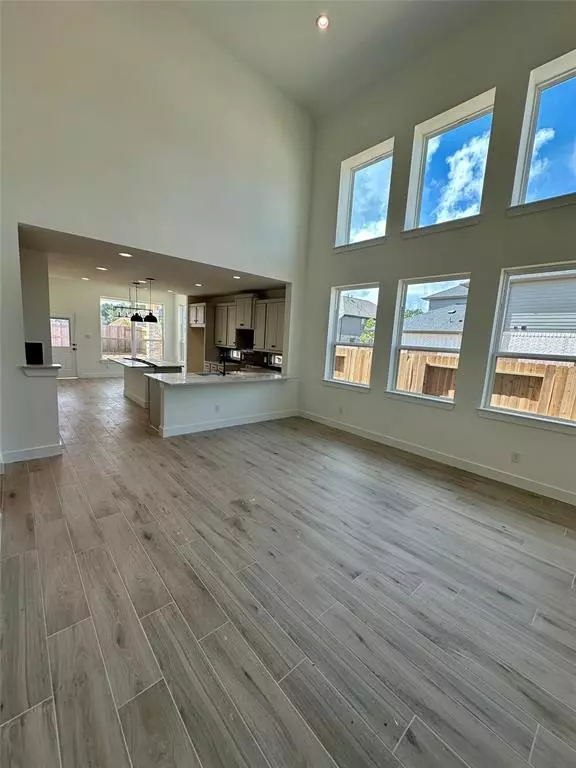$378,743
For more information regarding the value of a property, please contact us for a free consultation.
4 Beds
2.1 Baths
2,425 SqFt
SOLD DATE : 10/10/2024
Key Details
Property Type Single Family Home
Listing Status Sold
Purchase Type For Sale
Square Footage 2,425 sqft
Price per Sqft $168
Subdivision Evergreen
MLS Listing ID 71568629
Sold Date 10/10/24
Style Traditional
Bedrooms 4
Full Baths 2
Half Baths 1
HOA Fees $81/ann
HOA Y/N 1
Year Built 2024
Lot Size 5,453 Sqft
Property Description
The Durham plan, built by Chesmar Homes – September 2024 completion, located in a master-planned community with amenities galore-Evergreen! Enjoy swimming, pickle ball, walking trails, parks/playgrounds and much more. Elementary school opening for the 2025-2026 school year onsite. Only 15 from The Woodlands This two-story home offers 4 bedrooms, 2.5 bathrooms and a 2-car garage. Home features include a family room that opens to the kitchen with a large island, quartz countertops, stainless steel appliance package with convection oven, black plumbing and lighting plus under cabinet lighting. Home has fully sodded front and back yards with a full irrigation system, full gutters, covered patio and is pre-wired for a security system. This home is loaded with beautiful upgrades and will not disappoint.
Location
State TX
County Montgomery
Area Conroe Southeast
Rooms
Bedroom Description Primary Bed - 1st Floor
Other Rooms Family Room
Master Bathroom Primary Bath: Double Sinks, Primary Bath: Separate Shower
Kitchen Under Cabinet Lighting
Interior
Interior Features Fire/Smoke Alarm, High Ceiling, Prewired for Alarm System
Heating Central Gas, Zoned
Cooling Central Electric, Zoned
Flooring Carpet, Tile
Exterior
Exterior Feature Back Yard, Back Yard Fenced, Covered Patio/Deck, Sprinkler System
Garage Attached Garage
Garage Spaces 2.0
Roof Type Composition
Private Pool No
Building
Lot Description Subdivision Lot
Story 2
Foundation Slab
Lot Size Range 0 Up To 1/4 Acre
Builder Name Chesmar Homes
Water Water District
Structure Type Brick,Cement Board,Stucco
New Construction Yes
Schools
Elementary Schools San Jacinto Elementary School (Conroe)
Middle Schools Moorhead Junior High School
High Schools Caney Creek High School
School District 11 - Conroe
Others
Senior Community No
Restrictions Deed Restrictions
Tax ID 4585-02-09300
Energy Description Attic Vents,Ceiling Fans,Digital Program Thermostat,High-Efficiency HVAC,Insulated/Low-E windows,Insulation - Batt
Acceptable Financing Cash Sale, Conventional, FHA, VA
Tax Rate 3.0968
Disclosures No Disclosures
Green/Energy Cert Energy Star Qualified Home, Environments for Living, Home Energy Rating/HERS
Listing Terms Cash Sale, Conventional, FHA, VA
Financing Cash Sale,Conventional,FHA,VA
Special Listing Condition No Disclosures
Read Less Info
Want to know what your home might be worth? Contact us for a FREE valuation!

Our team is ready to help you sell your home for the highest possible price ASAP

Bought with Jane Byrd Properties International LLC
GET MORE INFORMATION

Partner | Lic# 686240







