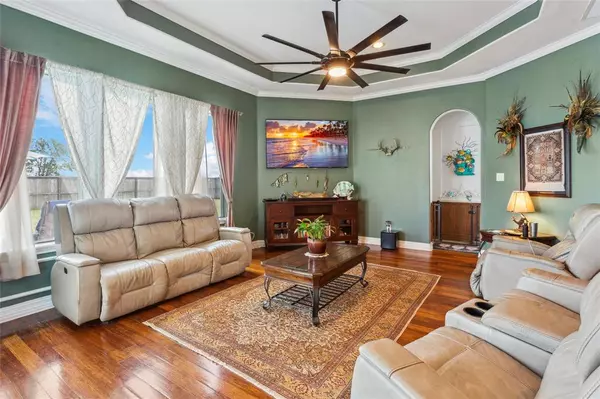$475,000
For more information regarding the value of a property, please contact us for a free consultation.
4 Beds
3.1 Baths
2,556 SqFt
SOLD DATE : 10/15/2024
Key Details
Property Type Single Family Home
Listing Status Sold
Purchase Type For Sale
Square Footage 2,556 sqft
Price per Sqft $181
Subdivision Palm Crest
MLS Listing ID 11098284
Sold Date 10/15/24
Style Contemporary/Modern
Bedrooms 4
Full Baths 3
Half Baths 1
HOA Fees $62/ann
HOA Y/N 1
Year Built 2007
Annual Tax Amount $6,768
Tax Year 2023
Lot Size 0.539 Acres
Acres 0.5389
Property Description
Luxury living awaits in this 4 bedroom executive home in Rosharon. One bedroom currently used as a media room - amazing flexibility! Custom-built with an open-concept layout flooded with natural light. The opulent master suite features a spa-like ensuite and walk-in closet, with french doors opening to the pool. Entertain in style with a stunning outdoor oasis, complete with a sparkling pool (2022), lush landscaping, and covered patio. Electrical and water run for future workshop, plus a generator outlet. AC and roof replaced in 2024, whole house surge protector included. A rare gem for discerning buyers seeking elegance and comfort in refined living.
Location
State TX
County Brazoria
Area Alvin North
Rooms
Bedroom Description All Bedrooms Down,Primary Bed - 1st Floor,Walk-In Closet
Other Rooms Breakfast Room, Family Room, Home Office/Study, Living Area - 1st Floor, Media, Utility Room in House
Master Bathroom Primary Bath: Double Sinks, Primary Bath: Separate Shower, Primary Bath: Soaking Tub, Secondary Bath(s): Tub/Shower Combo, Vanity Area
Kitchen Kitchen open to Family Room, Pantry
Interior
Interior Features Crown Molding, Fire/Smoke Alarm, Formal Entry/Foyer, High Ceiling
Heating Central Electric
Cooling Central Electric
Flooring Tile, Wood
Exterior
Exterior Feature Back Yard Fenced, Covered Patio/Deck, Patio/Deck
Garage Attached Garage
Garage Spaces 2.0
Garage Description Double-Wide Driveway
Pool Gunite, In Ground
Roof Type Composition
Street Surface Concrete
Private Pool Yes
Building
Lot Description Cleared
Story 1
Foundation Slab
Lot Size Range 1/2 Up to 1 Acre
Sewer Septic Tank
Structure Type Stucco
New Construction No
Schools
Elementary Schools Nichols Mock Elementary
Middle Schools Iowa Colony Junior High
High Schools Iowa Colony High School
School District 3 - Alvin
Others
Senior Community No
Restrictions Deed Restrictions
Tax ID 6933-0002-006
Energy Description Attic Fan,Ceiling Fans,Digital Program Thermostat
Acceptable Financing Cash Sale, Conventional, FHA, VA
Tax Rate 1.8514
Disclosures Sellers Disclosure
Listing Terms Cash Sale, Conventional, FHA, VA
Financing Cash Sale,Conventional,FHA,VA
Special Listing Condition Sellers Disclosure
Read Less Info
Want to know what your home might be worth? Contact us for a FREE valuation!

Our team is ready to help you sell your home for the highest possible price ASAP

Bought with Century 21 Top Realty
GET MORE INFORMATION

Partner | Lic# 686240







