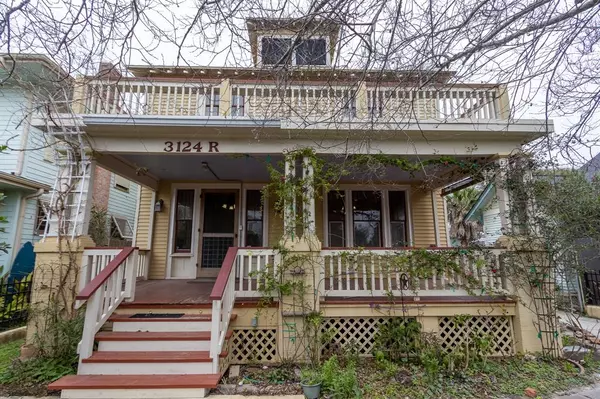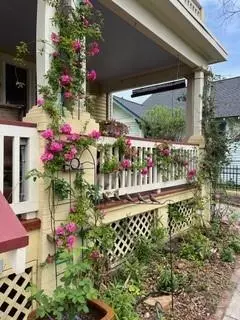$449,500
For more information regarding the value of a property, please contact us for a free consultation.
3 Beds
2 Baths
1,884 SqFt
SOLD DATE : 10/25/2024
Key Details
Property Type Single Family Home
Listing Status Sold
Purchase Type For Sale
Square Footage 1,884 sqft
Price per Sqft $225
Subdivision Galveston Outlots
MLS Listing ID 78771126
Sold Date 10/25/24
Style Craftsman
Bedrooms 3
Full Baths 2
Year Built 1924
Annual Tax Amount $6,400
Tax Year 2023
Lot Size 5,136 Sqft
Acres 0.1179
Property Description
Circa early 1920s and located two blocks to the beach, this Classic two story Craftsman-style home has a 600 square foot garage apartment. Porches & balconies on the upstairs and downstairs in the front and back and decks on the upstairs and downstairs in the back. Original woodwork, including high baseboards, toe-molding and door hardware throughout. Fireplace, flanked by bookcases with glass doors in the living room with the adjoining dining room. The full kitchen has a large island, refrigerator, gas range, dishwasher, disposal and pantry closet. There is a downstairs study/fourth bedroom and utility room with washer and dryer. Three large bedrooms and full bath upstairs. Garage apartment used to be a pottery/ceramic studio. There is one garage stall for a car, but there are 2 other stalls available for additional cars, too.
Fully fenced front and back yards. There are leased solar panels on the house and garage and their information is in the attachments to this listing.
Location
State TX
County Galveston
Area East End
Rooms
Bedroom Description All Bedrooms Up
Other Rooms 1 Living Area, Garage Apartment, Home Office/Study, Living/Dining Combo, Utility Room in House
Master Bathroom Secondary Bath(s): Shower Only
Den/Bedroom Plus 4
Kitchen Island w/o Cooktop, Pantry
Interior
Interior Features Dryer Included, High Ceiling, Refrigerator Included, Washer Included, Window Coverings
Heating Central Electric, Space Heater
Cooling Central Electric, Window Units, Zoned
Flooring Vinyl, Wood
Fireplaces Number 1
Fireplaces Type Freestanding, Mock Fireplace
Exterior
Exterior Feature Back Yard, Balcony, Detached Gar Apt /Quarters, Fully Fenced, Patio/Deck, Porch, Storage Shed
Garage Detached Garage
Garage Spaces 1.0
Garage Description Auto Garage Door Opener, Workshop
Roof Type Composition
Street Surface Asphalt
Private Pool No
Building
Lot Description Subdivision Lot
Faces South
Story 2
Foundation Pier & Beam
Lot Size Range 0 Up To 1/4 Acre
Sewer Public Sewer
Water Public Water
Structure Type Wood
New Construction No
Schools
Elementary Schools Gisd Open Enroll
Middle Schools Gisd Open Enroll
High Schools Ball High School
School District 22 - Galveston
Others
Senior Community No
Restrictions Zoning
Tax ID 3510-0113-3013-000
Ownership Full Ownership
Energy Description Ceiling Fans,Solar Panel - Leased,Tankless/On-Demand H2O Heater
Acceptable Financing Cash Sale, Conventional, FHA, VA
Tax Rate 1.7477
Disclosures Sellers Disclosure
Listing Terms Cash Sale, Conventional, FHA, VA
Financing Cash Sale,Conventional,FHA,VA
Special Listing Condition Sellers Disclosure
Read Less Info
Want to know what your home might be worth? Contact us for a FREE valuation!

Our team is ready to help you sell your home for the highest possible price ASAP

Bought with eXp Realty LLC
GET MORE INFORMATION

Partner | Lic# 686240







