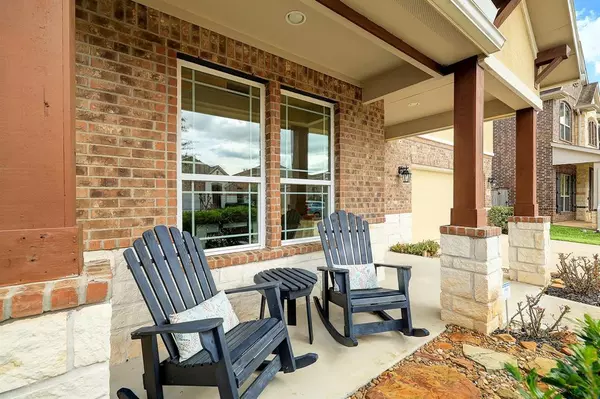$474,500
For more information regarding the value of a property, please contact us for a free consultation.
4 Beds
3 Baths
3,110 SqFt
SOLD DATE : 10/23/2024
Key Details
Property Type Single Family Home
Listing Status Sold
Purchase Type For Sale
Square Footage 3,110 sqft
Price per Sqft $149
Subdivision Sienna Plantation
MLS Listing ID 28550041
Sold Date 10/23/24
Style Traditional
Bedrooms 4
Full Baths 3
HOA Fees $119/ann
HOA Y/N 1
Year Built 2017
Annual Tax Amount $12,270
Tax Year 2023
Lot Size 6,678 Sqft
Acres 0.1533
Property Description
Zoned and walking distance to all schools including the established Ridge Point High School (pls research Ridge Point Vs Crawford HS if new const. listings are being considered). Also walkable to the amenities @ Sawmill Lake - Resort pool, fitness center, sand volleyball court, playground, splash pad, and the new food truck site and boat house! This gently lived-in home, with an inviting front porch, is well cared for and includes a water softener and reverse osmosis drinking water tap. Other features - 2 custom fixed windows in Liv Rm for amazing natural light, extensive ‘wood look’ tile and carpet pad upgrade, natural stone gas fireplace with cedar mantle, white kitchen cabinets with under cabinet lighting, top-down/bottom up cordless black-out honeycomb shades in bedrooms, dimmer switches in living areas, generous storage spaces (under stairs and easy access attic), 5” baseboards and full yard sprinkler system. Seller will consider buy-down concession with the right offer.
Location
State TX
County Fort Bend
Area Sienna Area
Interior
Interior Features Crown Molding, Formal Entry/Foyer, High Ceiling, Water Softener - Owned, Window Coverings
Heating Central Gas
Cooling Central Electric
Flooring Carpet, Tile
Fireplaces Number 1
Fireplaces Type Gaslog Fireplace
Exterior
Exterior Feature Back Yard, Back Yard Fenced, Covered Patio/Deck, Porch, Private Driveway, Sprinkler System, Subdivision Tennis Court
Garage Attached Garage
Garage Spaces 2.0
Roof Type Composition
Street Surface Concrete
Private Pool No
Building
Lot Description Subdivision Lot
Faces West
Story 2
Foundation Slab
Lot Size Range 0 Up To 1/4 Acre
Sewer Public Sewer
Water Public Water
Structure Type Brick,Cement Board
New Construction No
Schools
Elementary Schools Leonetti Elementary School
Middle Schools Thornton Middle School (Fort Bend)
High Schools Ridge Point High School
School District 19 - Fort Bend
Others
HOA Fee Include Clubhouse,Grounds,Recreational Facilities
Senior Community No
Restrictions Deed Restrictions
Tax ID 8119-11-002-0170-907
Ownership Full Ownership
Energy Description Attic Vents,Ceiling Fans,Digital Program Thermostat,High-Efficiency HVAC
Tax Rate 3.0383
Disclosures Exclusions, Mud, Sellers Disclosure
Special Listing Condition Exclusions, Mud, Sellers Disclosure
Read Less Info
Want to know what your home might be worth? Contact us for a FREE valuation!

Our team is ready to help you sell your home for the highest possible price ASAP

Bought with RE/MAX Associates Northeast
GET MORE INFORMATION

Partner | Lic# 686240







