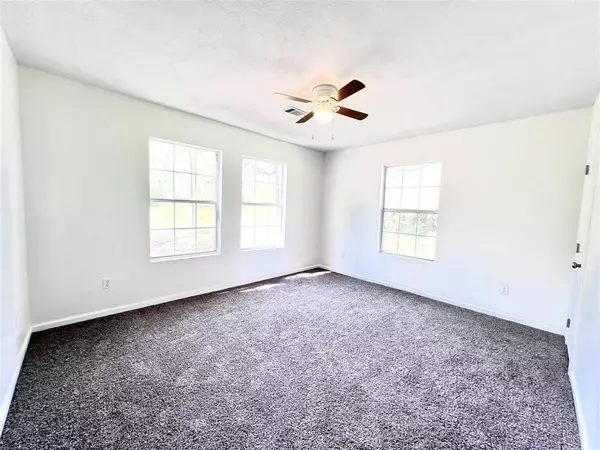$205,000
For more information regarding the value of a property, please contact us for a free consultation.
2 Beds
1 Bath
900 SqFt
SOLD DATE : 10/28/2024
Key Details
Property Type Single Family Home
Listing Status Sold
Purchase Type For Sale
Square Footage 900 sqft
Price per Sqft $227
Subdivision Hayden Farms
MLS Listing ID 52391784
Sold Date 10/28/24
Style Other Style
Bedrooms 2
Full Baths 1
Year Built 1965
Lot Size 1.440 Acres
Acres 1.44
Property Description
Charming 2-bedroom, 1-bath home & large workshop nestled on a beautiful 1.44-acre lot at the end of a quiet street. Newly remodeled, the home is move-in-ready. Looking to build? This spacious property has ample space for your dream home (Manufactured homes welcome) With no restrictions & NO HOA, this property provides countless possibilities. Whether you’re looking for a peaceful retreat or an investment opportunity, this property has it all! Located in the highly sought after Splendora ISD, offering the charm of small-town living with easy access to downtown conveniences. If you’re looking to relocate, the surrounding, rapidly growing communities offer an abundance of opportunities, including shopping, dining, entertainment & employment with a new Health & Wellness district coming soon. Schedule your tour today and see for yourself all this adorable home & Property have to offer.
Location
State TX
County Montgomery
Area Cleveland Area
Rooms
Bedroom Description All Bedrooms Down
Other Rooms 1 Living Area, Kitchen/Dining Combo, Living Area - 1st Floor, Living/Dining Combo, Utility Room in House
Master Bathroom No Primary, Secondary Bath(s): Tub/Shower Combo
Den/Bedroom Plus 2
Kitchen Kitchen open to Family Room
Interior
Heating Central Electric
Cooling Central Electric
Flooring Carpet, Tile
Exterior
Exterior Feature Back Yard, Partially Fenced, Porch, Side Yard, Workshop
Garage None
Garage Description Single-Wide Driveway, Workshop
Roof Type Metal
Street Surface Asphalt
Private Pool No
Building
Lot Description Cleared
Faces East
Story 1
Foundation Block & Beam
Lot Size Range 1 Up to 2 Acres
Sewer Septic Tank
Water Public Water
Structure Type Cement Board
New Construction No
Schools
Elementary Schools Piney Woods Elementary School
Middle Schools Splendora Junior High
High Schools Splendora High School
School District 47 - Splendora
Others
Senior Community No
Restrictions Build Line Restricted,Horses Allowed,Mobile Home Allowed
Tax ID 5746-00-00100
Acceptable Financing Cash Sale, Conventional
Disclosures Sellers Disclosure
Listing Terms Cash Sale, Conventional
Financing Cash Sale,Conventional
Special Listing Condition Sellers Disclosure
Read Less Info
Want to know what your home might be worth? Contact us for a FREE valuation!

Our team is ready to help you sell your home for the highest possible price ASAP

Bought with Lucky Money Real Estate
GET MORE INFORMATION

Partner | Lic# 686240







