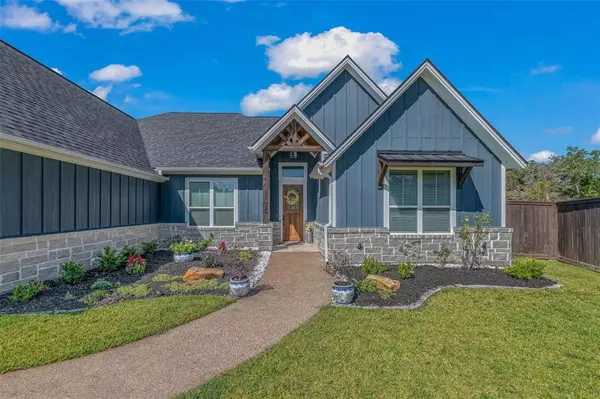$587,000
For more information regarding the value of a property, please contact us for a free consultation.
4 Beds
3.1 Baths
2,442 SqFt
SOLD DATE : 10/30/2024
Key Details
Property Type Single Family Home
Listing Status Sold
Purchase Type For Sale
Square Footage 2,442 sqft
Price per Sqft $236
Subdivision Mission Ranch
MLS Listing ID 62003480
Sold Date 10/30/24
Style Traditional
Bedrooms 4
Full Baths 3
Half Baths 1
HOA Fees $147/ann
HOA Y/N 1
Year Built 2021
Lot Size 10,497 Sqft
Acres 0.241
Property Description
Nestled in the oasis of Mission Ranch, you will find this masterpiece of architectural finesse by Pitman Custom Homes. The heart of the home is a spacious living room w/ floor-to-ceiling stone fireplace. The chef's kitchen provides tall cabinets for ample storage, SS appliances & spacious island for culinary creations. The herringbone tile backsplash complements granite countertops & designer wood-look ceramic tile flooring. Retreat to the luxurious primary suite, featuring an ensuite bath w/ dual sink vanity, deep soaking tub & spacious walk-in shower. Hidden w/ a sliding barn door, a wing of guest suites provides ample accommodation for others. With no rear neighbors, you can relax on the covered porch & enjoy backyard BBQ’s on your Napoleon Grill. From custom millwork & designer finishes, to technology of fiber internet, Nest doorbell & thermostat, no expense has been spared in creating refined elegance. And the decked space above the garage could be finished as a game room.
Location
State TX
County Brazos
Rooms
Bedroom Description All Bedrooms Down,En-Suite Bath,Split Plan
Other Rooms 1 Living Area, Formal Dining, Home Office/Study, Utility Room in House
Master Bathroom Half Bath, Primary Bath: Jetted Tub
Kitchen Walk-in Pantry
Interior
Interior Features Crown Molding
Heating Central Gas
Cooling Central Electric
Flooring Carpet, Tile
Fireplaces Number 1
Fireplaces Type Gaslog Fireplace
Exterior
Exterior Feature Back Yard, Back Yard Fenced, Patio/Deck
Garage Attached Garage
Garage Spaces 2.0
Roof Type Composition
Street Surface Asphalt
Private Pool No
Building
Lot Description Subdivision Lot
Faces South
Story 1
Foundation Slab
Lot Size Range 0 Up To 1/4 Acre
Sewer Public Sewer
Water Public Water
Structure Type Stone,Wood
New Construction No
Schools
Elementary Schools River Bend Elementary School
Middle Schools Wellborn Middle School
High Schools A & M Consolidated High School
School District 153 - College Station
Others
Senior Community No
Restrictions Deed Restrictions
Tax ID 417725
Energy Description Attic Vents,Ceiling Fans,Tankless/On-Demand H2O Heater
Acceptable Financing Cash Sale, Conventional, FHA, VA
Disclosures Sellers Disclosure
Listing Terms Cash Sale, Conventional, FHA, VA
Financing Cash Sale,Conventional,FHA,VA
Special Listing Condition Sellers Disclosure
Read Less Info
Want to know what your home might be worth? Contact us for a FREE valuation!

Our team is ready to help you sell your home for the highest possible price ASAP

Bought with Keller Williams Memorial
GET MORE INFORMATION

Partner | Lic# 686240







