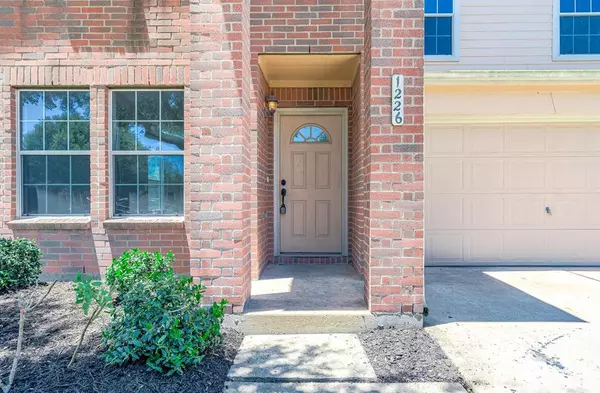$369,000
For more information regarding the value of a property, please contact us for a free consultation.
4 Beds
3.1 Baths
3,069 SqFt
SOLD DATE : 10/31/2024
Key Details
Property Type Single Family Home
Listing Status Sold
Purchase Type For Sale
Square Footage 3,069 sqft
Price per Sqft $114
Subdivision Parkway Trails Sec 1
MLS Listing ID 82531489
Sold Date 10/31/24
Style Traditional
Bedrooms 4
Full Baths 3
Half Baths 1
HOA Fees $25/ann
HOA Y/N 1
Year Built 2006
Annual Tax Amount $6,560
Tax Year 2023
Lot Size 7,709 Sqft
Acres 0.177
Property Description
Welcome to your dream home! This stunning 4-bedroom, 3.5-bathroom residence has been meticulously remodeled to offer modern comfort and style. In law suite on the first floor.Every inch of this home has been upgraded to meet the highest standards.Four generous bedrooms provide ample space for family, guests, or a home office.Enjoy the convenience of three full bathrooms and one half bath, all featuring brand-new tile work.New laminate floors flow seamlessly throughout the entire home, adding a touch of elegance.The kitchen boasts new cabinets and beautiful quartz countertops, making it a chef's delight.New light fixtures and ceiling fans have been installed in every room to ensure comfort and efficiency. New HVAc system was installed.
Location
State TX
County Fort Bend
Area Missouri City Area
Rooms
Bedroom Description 1 Bedroom Down - Not Primary BR,Primary Bed - 2nd Floor,Walk-In Closet
Interior
Heating Central Gas
Cooling Central Electric
Exterior
Garage Attached Garage
Garage Spaces 2.0
Roof Type Composition
Private Pool No
Building
Lot Description Subdivision Lot
Story 2
Foundation Slab
Lot Size Range 0 Up To 1/4 Acre
Water Water District
Structure Type Brick,Cement Board
New Construction No
Schools
Elementary Schools E A Jones Elementary School
Middle Schools Missouri City Middle School
High Schools Marshall High School (Fort Bend)
School District 19 - Fort Bend
Others
Senior Community No
Restrictions Deed Restrictions
Tax ID 5742-01-001-0020-907
Energy Description Ceiling Fans,Digital Program Thermostat
Acceptable Financing Cash Sale, Conventional, Investor
Tax Rate 2.3037
Disclosures Sellers Disclosure
Listing Terms Cash Sale, Conventional, Investor
Financing Cash Sale,Conventional,Investor
Special Listing Condition Sellers Disclosure
Read Less Info
Want to know what your home might be worth? Contact us for a FREE valuation!

Our team is ready to help you sell your home for the highest possible price ASAP

Bought with RE/MAX Real Estate Assoc.
GET MORE INFORMATION

Partner | Lic# 686240







