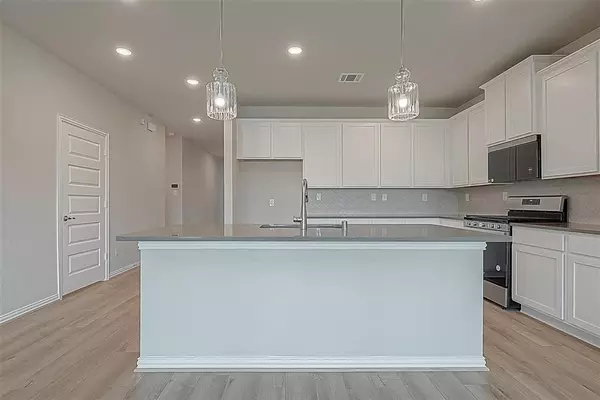$369,990
For more information regarding the value of a property, please contact us for a free consultation.
4 Beds
2 Baths
1,956 SqFt
SOLD DATE : 10/28/2024
Key Details
Property Type Single Family Home
Listing Status Sold
Purchase Type For Sale
Square Footage 1,956 sqft
Price per Sqft $188
Subdivision Sunterra
MLS Listing ID 29075409
Sold Date 10/28/24
Style Traditional
Bedrooms 4
Full Baths 2
HOA Fees $75/ann
HOA Y/N 1
Year Built 2024
Lot Size 6,477 Sqft
Property Description
MLS# 29075409 - Built by HistoryMaker Homes - Ready Now! ~ This one-story home boasts an open concept design. As you step inside, you're greeted by a spacious foyer, setting the stage for the inviting atmosphere found throughout the home. To the left of the foyer, discover the first two bedrooms along with a full bathroom, offering convenience and privacy. Continuing down the hall, you'll find the third bedroom tucked away. The heart of this home is its open concept kitchen, featuring plenty of counter space and modern appliances. The kitchen seamlessly flows into the living room and nook, creating a seamless space for gathering. The primary bedroom is positioned to the side, offering a peaceful sanctuary, revel in the luxury of a huge walk-in closet and a well-appointed ensuite bathroom complete with a separate shower and soaker tub. Step outside onto the extended covered patio and immerse yourself in the beauty of the fully landscaped yard with no back neighbors.
Location
State TX
County Waller
Area Katy - Old Towne
Rooms
Bedroom Description En-Suite Bath,Walk-In Closet
Other Rooms Breakfast Room, Family Room, Home Office/Study
Master Bathroom Primary Bath: Double Sinks, Primary Bath: Separate Shower
Kitchen Island w/o Cooktop, Kitchen open to Family Room, Pantry, Walk-in Pantry
Interior
Interior Features High Ceiling
Heating Central Gas
Cooling Central Electric
Flooring Carpet, Tile, Vinyl Plank
Exterior
Exterior Feature Back Yard Fenced, Covered Patio/Deck, Sprinkler System
Garage Attached Garage
Garage Spaces 2.0
Roof Type Composition
Private Pool No
Building
Lot Description Subdivision Lot
Story 1
Foundation Slab
Lot Size Range 0 Up To 1/4 Acre
Builder Name HistoryMaker Homes
Water Water District
Structure Type Brick,Cement Board,Stone
New Construction Yes
Schools
Elementary Schools Robertson Elementary School (Katy)
Middle Schools Haskett Junior High School
High Schools Katy High School
School District 30 - Katy
Others
Senior Community No
Restrictions Deed Restrictions
Tax ID 800020-002-002-000
Energy Description Ceiling Fans,Digital Program Thermostat,High-Efficiency HVAC,Tankless/On-Demand H2O Heater
Acceptable Financing Cash Sale, Conventional, FHA, Investor, USDA Loan, VA
Tax Rate 3.29
Disclosures Mud
Listing Terms Cash Sale, Conventional, FHA, Investor, USDA Loan, VA
Financing Cash Sale,Conventional,FHA,Investor,USDA Loan,VA
Special Listing Condition Mud
Read Less Info
Want to know what your home might be worth? Contact us for a FREE valuation!

Our team is ready to help you sell your home for the highest possible price ASAP

Bought with Realm Real Estate Professionals - Katy
GET MORE INFORMATION

Partner | Lic# 686240







