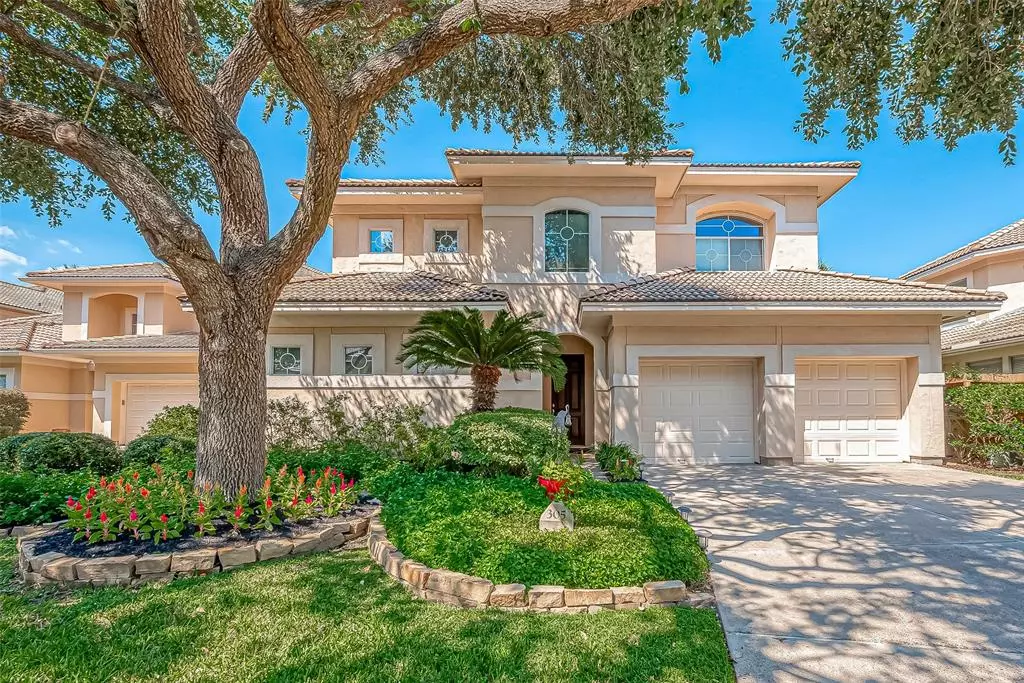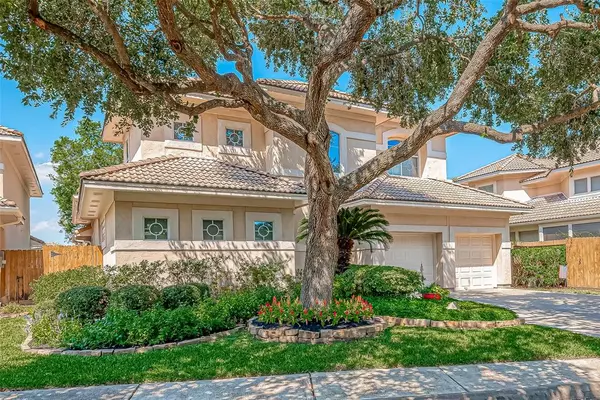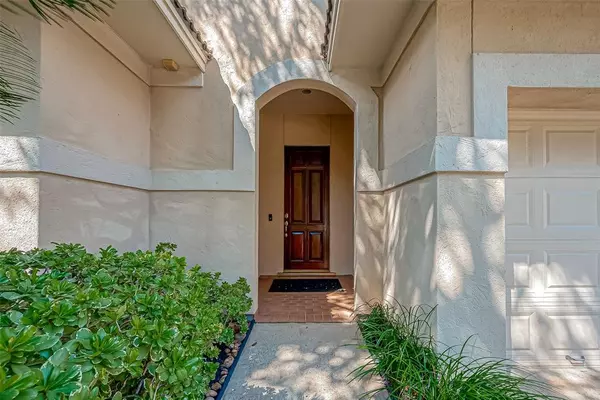$670,000
For more information regarding the value of a property, please contact us for a free consultation.
3 Beds
2.1 Baths
2,808 SqFt
SOLD DATE : 11/04/2024
Key Details
Property Type Single Family Home
Listing Status Sold
Purchase Type For Sale
Square Footage 2,808 sqft
Price per Sqft $233
Subdivision The Arbors At Waterford Harbor
MLS Listing ID 75638741
Sold Date 11/04/24
Style Mediterranean,Traditional
Bedrooms 3
Full Baths 2
Half Baths 1
HOA Fees $243/ann
HOA Y/N 1
Year Built 1997
Annual Tax Amount $8,529
Tax Year 2023
Lot Size 6,141 Sqft
Acres 0.141
Property Description
Welcome to The Arbors at Waterford Harbor! "Vacation Living Every Day" This stunning home features a heated pool and hot tub, complete with a new pump, filter, and Polaris cleaner. Enjoy luxurious upgrades throughout, including Brazilian Cherry hardwood flooring and a beautifully remodeled primary bathroom with marble tiles, a spa shower, and polished nickel fixtures. The primary bedroom has a nice sitting area and access to the backyard. The kitchen boasts a Bosch dishwasher and upgraded cabinets in the garage for extra storage. Relax on the brick paver patio, surrounded by professionally maintained landscaping. Additional highlights include a WiFi-enabled RainBird sprinkler system, tankless water heater, and wired outdoor speakers. This pet-free, smoke-free home has been freshly painted and features a fenced yard for added privacy. With its modern amenities and elegant finishes, this residence is perfect for entertaining and everyday living. Don’t miss your chance to make it yours!
Location
State TX
County Galveston
Area League City
Rooms
Den/Bedroom Plus 3
Kitchen Breakfast Bar
Interior
Interior Features Alarm System - Owned, Crown Molding, Fire/Smoke Alarm, Formal Entry/Foyer, High Ceiling, Spa/Hot Tub, Window Coverings, Wired for Sound
Heating Central Gas
Cooling Central Electric
Flooring Tile, Wood
Fireplaces Number 1
Exterior
Exterior Feature Patio/Deck, Private Driveway, Sprinkler System, Subdivision Tennis Court
Garage Attached Garage
Garage Spaces 2.0
Garage Description Auto Garage Door Opener, Double-Wide Driveway
Pool Gunite
Roof Type Composition
Street Surface Concrete,Curbs
Private Pool Yes
Building
Lot Description Subdivision Lot
Faces South
Story 2
Foundation Slab
Lot Size Range 0 Up To 1/4 Acre
Builder Name Masterpiece Homes Inc
Water Public Water
Structure Type Stucco
New Construction No
Schools
Elementary Schools Stewart Elementary School (Clear Creek)
Middle Schools Bayside Intermediate School
High Schools Clear Falls High School
School District 9 - Clear Creek
Others
Senior Community No
Restrictions Deed Restrictions
Tax ID 1192-0004-0008-000
Energy Description Attic Vents,Ceiling Fans,Tankless/On-Demand H2O Heater
Acceptable Financing Cash Sale, Conventional, FHA, VA
Tax Rate 1.7115
Disclosures Sellers Disclosure
Listing Terms Cash Sale, Conventional, FHA, VA
Financing Cash Sale,Conventional,FHA,VA
Special Listing Condition Sellers Disclosure
Read Less Info
Want to know what your home might be worth? Contact us for a FREE valuation!

Our team is ready to help you sell your home for the highest possible price ASAP

Bought with Priority One Real Estate
GET MORE INFORMATION

Partner | Lic# 686240







